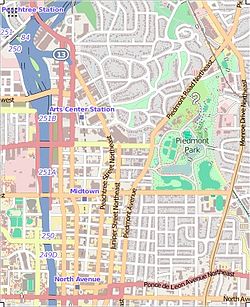History
On February 12, 1900, the Joseph Habersham Chapter of the National Society Daughters of the American Revolution was organized at the Georgia Governor's Mansion, with the wife of Georgia Governor Allen D. Candler serving as one of its founders. The chapter, based in Atlanta, was named in honor of Joseph Habersham, a politician from Georgia who had been a soldier in the Continental Army during the American Revolutionary War and served as the United States Postmaster General, among other government positions. [1] On January 14, 1922, the cornerstone for a new headquarters for the chapter was laid, with the building's construction completed the following year. [1] According to the chapter, the building was erected "as a memorial to the Heroes of all Wars in which Georgia has participated." [2] Henry Hornbostel served as the architect for the building, which was designed as a replica of the Bulloch–Habersham House in Savannah, Georgia. [3] In April 1923, the hall hosted the 25th annual state conference of the Georgia Daughters of the American Revolution. [2] [4]
On June 7, 1974, the building was added to the National Register of Historic Places. [5] That same year, a Georgia historical marker was erected near the building. [1]
This page is based on this
Wikipedia article Text is available under the
CC BY-SA 4.0 license; additional terms may apply.
Images, videos and audio are available under their respective licenses.




