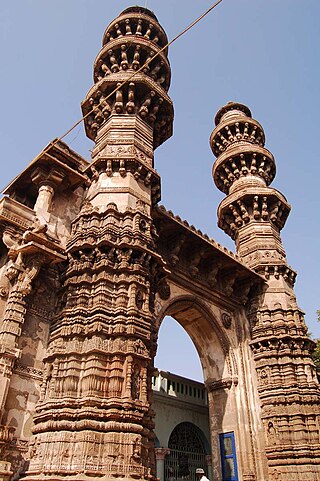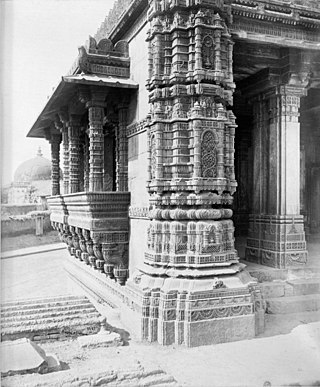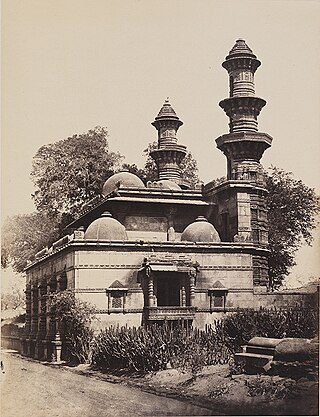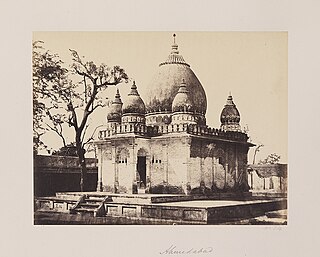
Indo-Islamic architecture is the architecture of the Indian subcontinent produced by and for Islamic patrons and purposes. Despite an initial Arab presence in Sindh, the development of Indo-Islamic architecture began in earnest with the establishment of Delhi as the capital of the Ghurid dynasty in 1193. Succeeding the Ghurids was the Delhi Sultanate, a series of Central Asian dynasties that consolidated much of North, East, and Central India, and later by the Mughal Empire during the early 16th century. Both of these dynasties introduced Islamic architecture and art styles from West Asia into the Indian subcontinent.

The Bibi Ka Maqbara is a tomb located in the city of Aurangabad in the Indian state of Maharashtra. It was commissioned in 1660 by the Mughal emperor Aurangzeb's son, Prince Azam Shah, in the memory of his mother Dilras Banu Begum. It bears a striking resemblance to the Taj Mahal, the mausoleum of Aurangzeb's mother, Mumtaz Mahal, which is why it is also called the Taj of the Deccan. Bibi Ka Maqbara is the second largest structure built by Aurangzeb, the largest being the Badshahi Mosque.

Khuldabad is a city and a Taluka of Aurangabad district in the Indian state of Maharashtra. It is known as the Valley of Saints, or the Abode of Eternity, because in the 14th century, several Sufi saints chose to reside here. The Bhadra Maruti Temple and Dargah of Zar Zari Zar Baksh, Shaikh Burhan ud-din Gharib Chisti and Shaikh Zain-ud-din Shirazi, along with the tomb of the Mughal emperor Aurangzeb and his trusted General Asif Jah I, the first Nizam of Hyderabad, are located in this town. It is a holy and spiritual city of Islamic saints.

The Sidi Bashir Mosque is a former Sufi mosque, now in partial ruins, in Ahmedabad, in the state of Gujarat, India. Only the central gateway and two minarets survive; they are known as the Jhulta Minar or Shaking Minarets. The structure is a Monument of National Importance.
Shah e Alam, born on 17 Dhul Qidah 817 Hijri/18 January 1415 AD at Patan city in Gujarat, India, is a Muslim religious teacher and great Wali residing in Ahmedabad, Gujarat, India during the Gujarat sultanant.
Sarkhej is a suburban neighbourhood in the city of Ahmedabad. It is primarily known for the Sarkhej Roza, an architectural complex located 8 km south from the city centre. One of the most important roads of metropolitan Ahmedabad, Sarkhej–Gandhinagar Highway, originates from Sarkhej and ends at the twin city Gandhinagar.

The Sarkhej Roza is a Sufi mosque and tomb complex located in the village of Makarba, 7 kilometres (4.3 mi) south-west of Ahmedabad in Gujarat state, India.

Rani Sipri's Mosque, also known locally as Masjid-e-nagina, and formerly known as Rani Asni's Mosque, is a mosque in the walled city of Ahmedabad, in the state of Gujarat in India. The structure is a Monument of National Importance.

The Jama Masjid, also known as Jumah Mosque or Jami' Masjid, is a Friday mosque, located in Ahmedabad, in the state of Gujarat, India. It was built in 1424 during the reign of Ahmad Shah I. The inscription on the central mihrab commemorates the inauguration of the mosque in AH 827 (1423/1424 CE), on the 1st Sarar, or January 4, by Sultan Ahmad Shah I. The mosque lies in the old walled city, and it is situated outside Bhadra Fort area. The old walled city is divided into separate quarters or pols, and the Jami' Masjid is found on the Gandhi Road. Along the south side of the road, the mosque is a short distance beyond the Teen Darwaza or Tripolia Gate. The structure is a Monument of National Importance.

There are eleven different types of buildings at the UNESCO-protected Champaner-Pavagadh Archaeological Park in Gujarat, India, including mosques, temples, granaries, tombs, wells, walls, and terraces. The monuments are situated at the foot of and around the Pavagadh Hill. The Baroda Heritage Trust lists 114 monuments in the area, of which only 39 are maintained by the Archaeological Survey of India, due to limited funding. The Forest Department owns 94% of the land here, while the temple trusts and other sectarian establishments provide facilities for boarding and lodging to pilgrims and tourists. On the southern side near the foot of the hill some dilapidated houses and the foundations of Jain temples can also be seen.

The Muhafiz Khan Mosque is a fifteenth-century mosque located in the city of Ahmedabad in the state of Gujarat, India. It is considered to be one of the more exceptional structures in the city. The mosque was constructed in 1465 by Jamail-ud-Din Muhafiz Khan during the reign of Mahmud Shah I (1458–1511), and is considered to be an excellent example of Mughal architecture. It is named for the governor of the region at that time.

Haibat Khan's Mosque is a mosque in Ahmedabad, in the state of Gujarat, India. The structure is a Monument of National Importance.

The Saiyad Usman Mosque, alternatively spelled as Syed or Saiyyed, also known as the Usmanpura Dargah or Usmanpura Roza or Saiyad Oosman Mausoleum, is a Sufi dargah and mosque in Usmanpura, Ahmedabad, in the state of Gujarat, India. The structure is a Monument of National Importance.

Mir Abu Turab's Tomb, locally known as Qadam-e-Rasul ki Dargah is a medieval tomb in Behrampura, Ahmedabad, India.

The Achut Bibi's Mosque, also known as the Achut Bibi's Mosque and Tomb, and locally as the Shahi Masjid, is a Sufi mosque and dargah complex, located on the bank of Sabarmati River in Dudheshwar, Ahmedabad, in the state of Gujarat, India. The mosque structure is a Monument of National Importance.

The Miya Khan Chishti's Mosque, or more correctly, the Miya Khan Chishti's Mosque and Tomb, is a Sufi mosque and dargah complex, located on the bank of Sabarmati River in the Shahibaug area of Ahmedabad, in the state of Gujarat, India.

Malik Alam's Mosque, also known as Peer Kamaal's Mosque, is a former mosque, now in partial ruins, in the Shah Alam area of Ahmedabad, in the state of Gujarat, India. The structure is a Monument of National Importance.

Qutub-e-Alam's Mosque, or more correctly, Qutub-e-Alam's Mosque and Tomb, also known as Vatva Dargah is a former Sufi mosque and dargah complex in the Vatva area of Ahmedabad, in the state of Gujarat, India. The structure is a Monument of National Importance.

Rani Rupamati's Mosque, also known as Rani Rupavati's Mosque or Mirzapur Queen's Mosque, is a Sufi mosque and dargah complex in Mirzapur area of Ahmedabad, in the state of Gujarat, India. The structure is a Monument of National Importance.

Sardar Khan's Roza, also known as Nawab Sardar Khan's Mosque and Tomb, is a Sufi mosque and dargah complex in the Jamalpur area of Ahmedabad, in the state of Gujarat, India. The structures are Monuments of National Importance.































