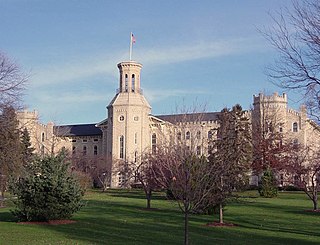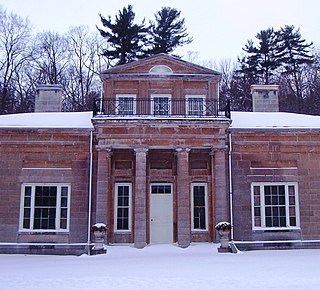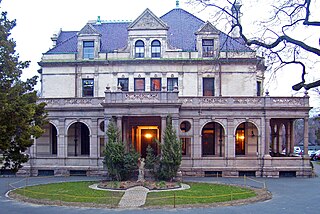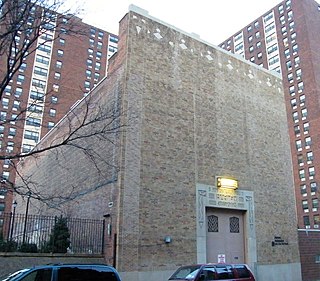
Blanchard Hall is a limestone building on the campus of Wheaton College in Wheaton, Illinois. It was built in five phases starting in 1853. The first phase was completed in 1858 and the last in 1927.

Hyde Hall is a neoclassical country mansion designed by architect Philip Hooker for George Clarke (1768–1835), a wealthy landowner. The house was constructed between 1817 and 1834, and designed with English and American architectural features. It was designated a National Historic Landmark in 1986 for its architecture, and the completeness of its architectural documentary record. It is one of the few surviving works of Philip Hooker, a leading 19th-century American architect.

Estherwood is a late 19th-century mansion located on the campus of The Masters School in Dobbs Ferry, New York, United States. It was the home of industrial tycoon James Jennings McComb, who supported Masters financially in its early years when his daughters attended. The house's octagonal library was the first section built. It had been attached to McComb's previous home, but he had felt it deserved a house more in keeping with its style and so had architect Albert Buchman design Estherwood built around it.

Ellicottville Town Hall is a historic town hall building located at Ellicottville, New York in Cattaraugus County, New York. It was erected in 1829, as the Cattaraugus County Court House. It is a two-story brick structure set on a limestone foundation. The structure features a distinctive cupola. Much of the original interior was destroyed by a fire in 1969.

Barnard Cobblestone House is a historic home located at Lima in Livingston County, New York. It is a two-story, three-bay side hall cobblestone structure built in the late Federal / early Greek Revival style. A remodeling in the 1880s added Queen Anne style details including the verandah. It features irregularly shaped, variously colored cobbles in its construction, although most are red sandstone. Also on the property is a 19th-century carriage barn.

Mappa Hall is a historic home located in Barneveld in Oneida County, New York. It was built 1801-1809 and is a two-story limestone structure in the Federal style. It features a projecting, three bay pavilion surmounted by a pediment with modillion cornice and a single story portico. It was the home of Adam Gerard Mappa, but it is now the home of Lees and Susan Divine.

US Post Office-Cooperstown is a historic post office building located at Cooperstown in Otsego County, New York, United States. It was built in 1935-1936, and is one of a number of post offices in New York State designed by the Office of the Supervising Architect of the Treasury Department, Louis A. Simon. It is one story in front and two stories in the rear with and exposed basement. It is constructed of brick on a raised concrete foundation and limestone watercourse and beltcourse. The principal facade is symmetrically composed with a three bay pedimented central section faced entirely with ashlar limestone. The building displays Colonial Revival style details. The interior features a 1938 sculpture by artist Bela Janowsky depicting James Fenimore Cooper and two characters from his writings, Chingachgook and Natty Bumpo.

Gethsemane Lutheran Church is a historic Lutheran church in downtown Austin, Texas. Designated as a Recorded Texas Historic Landmark and listed on the National Register of Historic Places, the building currently holds offices of the Texas Historical Commission.

The Long Island City Post Office is a historic post office building located at Long Island City in Queens County, New York, United States. It was built in 1928, and is one of a number of post offices in New York designed by the Office of the Supervising Architect under director James A. Wetmore. The building is a two-story, symmetrically massed brick building with limestone trim in the Colonial Revival style. It features a frontispiece with four semi-engaged limestone Ionic order columns that support a pedimented entablature.

US Post Office-Freeport is a historic post office building located at Freeport in the town of Hempstead, Nassau County, New York, United States. It was built in 1932 and designed by consulting architects Tachau and Vought for the Office of the Supervising Architect. It is a two-story, symmetrically massed brick building trimmed in limestone in the Colonial Revival style. It features a three bay wide entrance pavilion with a gable roof. The lobby features two murals by William Gropper installed in 1938 and titled "Air Mail" and "Suburban Post in Winter."

US Post Office-Port Chester is a historic post office building located at Port Chester in Westchester County, New York. It was designed by consulting architects Zoller and Muller for the Office of the Supervising Architect, built in 1932–1933, and was listed on the National Register of Historic Places in 1989. It is a one-story symmetrical building faced with brick and trimmed in limestone and granite in the Colonial Revival style. The front facade features a projecting central pavilion with a shallow portico composed of two pairs of limestone Corinthian columns echoed by Corinthian pilasters. The lobby features four large murals and nine lunettes, designed by Domenico Mortellito and installed in 1936.

Mount Kisco Municipal Complex is a national historic district located at Mount Kisco, Westchester County, New York. The district contains two contributing buildings; the Mount Kisco Town and Village Hall (1932) and the United States Post Office (1936). Both are in the Colonial Revival style. The Town and Village Hall is a 2-story, cruciform plan brick building on a limestone foundation and topped by a slate-covered hipped and gable roof. It features an octagonal clock tower. The Village Library formerly occupied the second floor until a separate, adjacent building was constructed in the 1960s. The first floor formerly housed the police station and a small jail. The Post Office is a 1+1⁄2-story brick building set on a limestone foundation and topped by a slate shingle clad gable roof. It consists of a central section flanked by 1-story wings, with a large 2-story rear wing. The interior features murals depicting the history of Mount Kisco executed by artist Thomas Donnelly in 1936.

Brooks and Hewitt Halls are historic dormitory buildings located on the campus of Barnard College in Morningside Heights, New York, New York. Brooks Hall was designed by Charles A. Rich (1854–1943) and built in 1906–1907. It is a seven and one half story, red Harvard brick building on a granite foundation with limestone and terra cotta trim. It features a sloping Spanish tile roof with hip-roof dormer windows. Hewitt Hall, named for Abram S. Hewitt, was designed by McKim, Mead & White and built in 1926–1927. It is a seven-story, red Harvard brick building with a sloping copper clad roof.

Milbank, Brinckerhoff, and Fiske Halls are historic buildings located on the campus of Barnard College in Morningside Heights, Manhattan, New York City. The three interconnected buildings are collectively known as Milbank Hall. They were designed by Charles A. Rich (1854–1943), built between 1897 and 1898, and contain classrooms, laboratories, administrative offices and dormitory. They are four stories on a raised basement built of dark red brick with white limestone and terra cotta details. They combine Italian Renaissance massing and detail with Colonial Revival inspired features.

Substation 219, also known as the Harlem Substation, is a historic electrical substation located in Harlem, New York, New York. It was constructed by the Independent Subway System in 1932 to provide power to the IND Eighth Avenue Line. It is a single-story, double-height masonry building in the Art Deco style. It features a low brick parapet topped by a band of limestone coping and a limestone frieze consisting of diamond-shaped limestone pieces and a brick chevron pattern. The main entrance doors are faced in aluminium and incorporate Art Deco-style geometric motifs.

John L. Kinsey School is a former K-8 school located in the West Oak Lane neighborhood of Philadelphia, Pennsylvania. It was a part of the School District of Philadelphia. As of 2017, the school building is now home to Building 21, a public high school in the innovative school district network.

Old Southport High School, also known as the Old Southport Middle School, is a historic high school building located at Indianapolis, Marion County, Indiana. It was built in 1930, and is a two-story, "U"-shaped, Colonial Revival style steel frame and concrete building sheathed in red brick with limestone detailing. It has a side gabled roof topped by an octagonal cupola. The front facade features a grand portico supported by six Corinthian order columns.

Dubuque City Hall is located in Dubuque, Iowa, United States. The building was designed by J.N. Moody after Faneuil Hall in Boston and the Fulton Street Market in New York City. Dubuque architect John F. Rague served as the supervising architect during construction. Following a Medieval tradition, the city market was located on the first floor, municipal offices were located on the second floor, and a ballroom for civic events was located on the third floor.

The Hugh Roy and Lillie Cullen Building is the central administration building of Southwestern University in Georgetown, Texas. Completed in 1900, the Cullen Building was declared a Recorded Texas Historic Landmark in 1962 and has been listed on the National Register of Historic Places since 1975, together with neighboring Mood-Bridwell Hall.

The Little Campus is a historic district and part of the University of Texas at Austin campus in Austin, Texas. Originally built in 1856 as the Texas Asylum for the Blind, the complex was used for a variety of purposes through the late nineteenth and early twentieth centuries. It was acquired by the University of Texas after World War I and listed on the National Register of Historic Places in 1974.




























