
An apartment, flat, or unit, is a self-contained housing unit that occupies part of a building, generally on a single storey. There are many names for these overall buildings, see below. The housing tenure of apartments also varies considerably, from large-scale public housing, to owner occupancy within what is legally a condominium, to tenants renting from a private landlord.

A condominium is an ownership regime in which a building is divided into multiple units that are either each separately owned, or owned in common with exclusive rights of occupation by individual owners. These individual units are surrounded by common areas that are jointly owned and managed by the owners of the units. The term can be applied to the building or complex itself, and is sometimes applied to individual units. The term "condominium" is mostly used in the US and Canada, but similar arrangements are used in many other countries under different names.
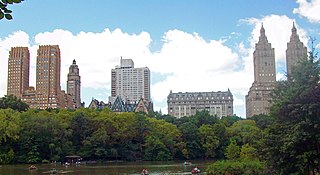
A housing cooperative, or housing co-op, is a legal entity, usually a cooperative or a corporation, which owns real estate, consisting of one or more residential buildings; it is one type of housing tenure. Housing cooperatives can be owned by a non-profit organization or by shareholders, they are a distinctive form of home ownership that have many characteristics that differ from other residential arrangements such as single family home ownership, condominiums and renting.

Mount Pleasant is a neighborhood in the northwestern quadrant of Washington, D.C. It is bounded by Rock Creek Park to the north and west; Harvard Street NW to the south; and 16th Street NW to the east. It is north of Adams Morgan and west of Columbia Heights. It is home to about 10,000 people.
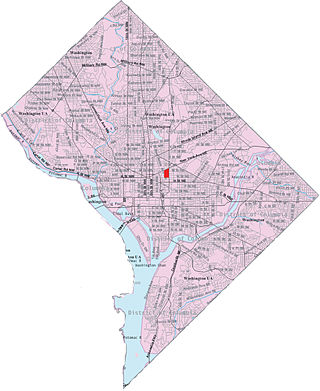
Sursum Corda is a small neighborhood located in Washington, D.C., bounded by North Capitol Street on the east, K Street NW to the south, New Jersey Avenue NW to the west, and New York Avenue NW to the north.
The Lakeside Apartments District neighborhood, also known as The Gold Coast, and simply as The Lakeside, is one of Oakland's historic residential neighborhoods between the Downtown district and Lake Merritt. In the context of a Cultural Heritage Survey, the City of Oakland officially named most of the blocks of the neighborhood "The Lakeside Apartments District," and designated it as a local historic district with architecturally significant historic places, and Areas of Primary Importance (APIs). The greater neighborhood includes the interior blocks officially designated as a local historic district and the 'Gold Coast' peripheral areas along Lakeside Drive, 20th Street, and the west edge of Lake Merritt, areas closer to 14th Street and the Civic Center district, and blocks adjacent to downtown along Harrison Street.

Parkmerced is a neighborhood in San Francisco, California. It was designed by architects Leonard Schultze and Thomas Dolliver Church in the early 1940s. Parkmerced is the second-largest single-owner neighborhood of apartment blocks west of the Mississippi River after Park La Brea in Los Angeles. It was a planned neighborhood of high-rise apartment towers and low-rise garden apartments in southwestern San Francisco for middle-income tenants.

St. Thomas Development was a notorious housing project in New Orleans, Louisiana. The project lay south of the Central City in the lower Garden District area. As defined by the City Planning Commission, its boundaries were Constance, St. Mary, Magazine Street and Felicity Streets to the north; the Mississippi River to the south; and 1st, St. Thomas, and Chippewa Streets, plus Jackson Avenue to the west. In the 1980s and 1990s, St. Thomas was one of the city’s most dangerous and impoverished housing developments. It made national headlines in 1992 after the deadly shooting of Eric Boyd. In 1982 Helen Prejean moved into the St. Thomas development in order to live and work with the poor. While there, Sister Helen began corresponding with Patrick Sonnier, who had been sentenced to death for the murder of two teenagers. After witnessing the executions, she sat down and wrote a book, Dead Man Walking. The book inspired the 1995 film Dead Man Walking. In 1998 the project was demolished and replaced with mixed income "River Garden."
Carole Highlands is an unincorporated community in Prince George's County, Maryland, United States. It is contained between East West Highway to the south, University Boulevard to the north, Larch Avenue, Hopewell Avenue, and 15th Avenue to the west, and Riggs Road to the east. Carole Highlands borders the adjacent neighborhoods of Chillum, Green Meadows, Lewisdale, and Langley Park in Prince George's County, while bordering the city of Takoma Park in Montgomery County. For statistical purposes, it is part of the Langley Park census-designated place (CDP). The community also has a community association and non-profit: Carole Highlands Neighborhood Association
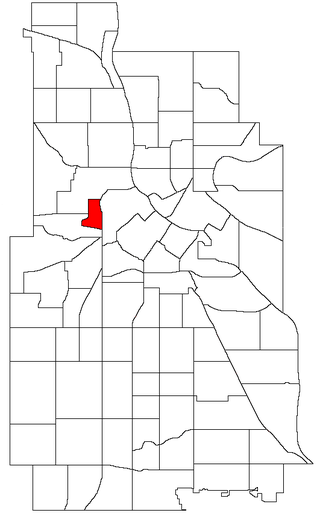
Sumner-Glenwood is a neighborhood in the Near North community of Minneapolis.

The Apthorp is a condominium building at 2201–2219 Broadway on the Upper West Side of Manhattan in New York City. The 12-story structure was designed by Clinton & Russell in the Italian Renaissance Revival style and occupies the full block between Broadway, West End Avenue, and West 78th and 79th Streets. It was built between 1905 and 1908 as a residential hotel by William Waldorf Astor, who named it after the Apthorp Farm, of which the site used to be part. The Apthorp is a New York City designated landmark and is listed on the National Register of Historic Places.

15 Central Park West is a luxury residential condominium along Central Park West, between 61st and 62nd Streets adjacent to Central Park, on the Upper West Side of Manhattan in New York City. It was constructed from 2005 to 2008 and was designed by Robert A.M. Stern Architects in the New Classical style. The building consists of two sections: "the House", a 19-story structure occupying the eastern part of the city block, and "the Tower", a 35-story structure occupying the western part of the block. It has 202 apartments, of which 134 are in the Tower and 68 are in the House.
René G. Lépine was a Canadian real estate developer and philanthropist. Lépine was the chairman of Groupe Lépine, a real estate development and investment firm he founded in 1953. He is widely considered one of the most influential French Canadian real estate developers of his time. His companies developed over $5 billion of real estate in Canada and the United States since the 1960s. He also owned a portfolio of multifamily and retail properties in Montreal and Ottawa. Lépine developed many buildings considered landmarks in Montreal, including the Olympic Village and Le Sanctuaire du Mont-Royal. Lépine is also credited with having developed the first condominiums in Montreal in 1981.

The Belnord is a condominium building at 225 West 86th Street on the Upper West Side of Manhattan in New York City. The 13-story structure was designed by Hiss and Weekes in the Italian Renaissance Revival style and occupies the full block between Broadway, Amsterdam Avenue, and 86th and 87th Streets. It was built between 1908 and 1909 by a syndicate of investors as a rental apartment building. The Belnord is a New York City designated landmark and is listed on the National Register of Historic Places.
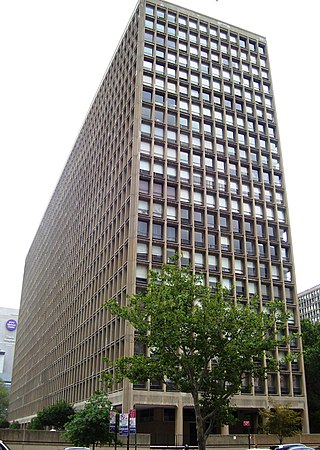
Kips Bay Towers is a large two-building condominium complex in the Kips Bay neighborhood of Manhattan with a total of 1,118 units. The complex was designed by architects I.M. Pei and S. J. Kessler, with the involvement of James Ingo Freed, in the brutalist style and completed in 1965. The project was developed by Webb & Knapp.

A microapartment, also known as a microflat, is a one-room, self-contained living space, usually purpose built, designed to accommodate a sitting space, sleeping space, bathroom and kitchenette with 14–32 square metres. Unlike a traditional studio flat, residents may also have access to a communal kitchen, communal bathroom/shower, patio and roof garden. The microapartments are often designed for futons, or with pull-down beds, folding desks and tables, and extra-small or hidden appliances. They differ from bedsits, the traditional British bed-sitting room, in that they are self-contained, with their own bathroom, toilet, and kitchenette.

Mount Vernon Triangle is a neighborhood and community improvement district in the northwest quadrant of Washington, D.C. Originally a working-class neighborhood established in the 19th century, present-day Mount Vernon Triangle experienced a decline in the mid-20th century as it transitioned from residential to commercial and industrial use. The neighborhood has undergone significant and rapid redevelopment in the 21st century. It now consists mostly of high-rise condominium, apartment and office buildings. Several historic buildings in the neighborhood have been preserved and are listed on the National Register of Historic Places. Mount Vernon Triangle is now considered a good example of urban planning and a walkable neighborhood.
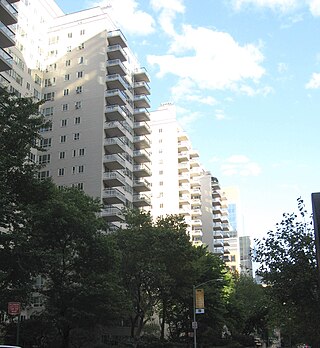
Manhattan House is a 21-story residential condominium building at 200 East 66th Street on the Upper East Side of Manhattan in New York City. The building was designed in the modern style by Gordon Bunshaft of Skidmore, Owings & Merrill (SOM), in partnership with the firm of Albert Mayer and Julian Whittlesey. It occupies a full city block bounded by Third Avenue to the west, 66th Street to the north, Second Avenue to the east, and 65th Street to the south. Constructed between 1949 and 1951, Manhattan House was developed by the New York Life Insurance Company as a middle-class apartment building. Manhattan House, one of the first apartment buildings in New York City to use glazed white brick on its facade, is a New York City designated landmark.
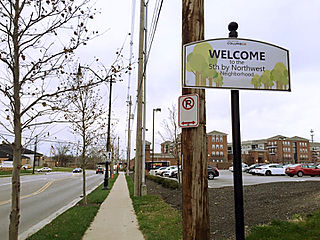
Fifth by Northwest is a neighborhood in Columbus, Ohio. Covering about 700 acres (280 ha), Fifth by Northwest is approximately bound by Glenn Avenue, Wyandotte Road, & Kinnear to the north, Third Avenue to the south, Kenny Road and Olentangy River Road to the east and Northstar Road to the west. Also sometimes referred to as 5XNW or the Tri-Village area, Fifth by Northwest is just north of Grandview Heights, northwest of the Harrison West neighborhood, and west of The Ohio State University.
Yoel Goldman is an American real estate developer who founded the Brooklyn, New York-based development company, All Year Management.


















