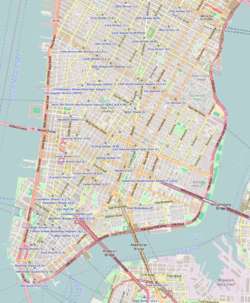Kitchen, Montross & Wilcox Store (85 Leonard Street) | |
 (2012) | |
| Location | 85 Leonard Street Manhattan, New York City |
|---|---|
| Coordinates | 40°43′2.61″N74°0′18.87″W / 40.7173917°N 74.0052417°W |
| Built | 1861 |
| Architect | James Bogardus (cast-iron) |
| Architectural style | Italianate, Cast Iron |
| NRHP reference No. | 80002675 |
| Significant dates | |
| Added to NRHP | April 23, 1980 |
| Designated NYCL | November 26, 1974 |
The Kitchen, Montross & Wilcox Store at 85 Leonard Street between Broadway and Church Street in the TriBeCa neighborhood of Manhattan, New York City was built in 1861 in the Italianate style for a company which dealt in dry goods. The cast iron for the building's facade came from James Bogardus's ironworks, one of the few surviving buildings for which that is the case. The building's columns are referred to as "sperm-candle style" from their resemblance to candles made from spermaceti. [1] [2] [3]
The design [of the building] combines classically-inspired elements with the non-classical emphasis on lightness, openness, and verticality which characterizes cast-iron architecture. [4]
The building was designated a New York City landmark in 1974, and was added to the National Register of Historic Places in 1980. It is located within the Tribeca East Historic District. [4]



