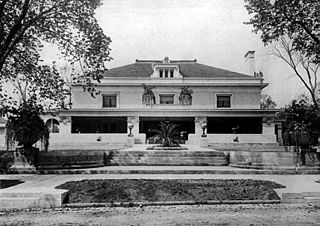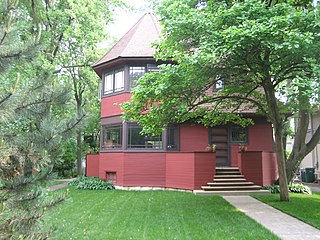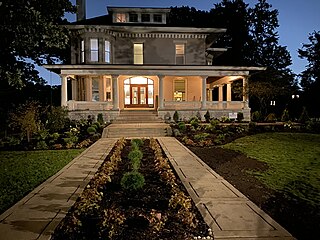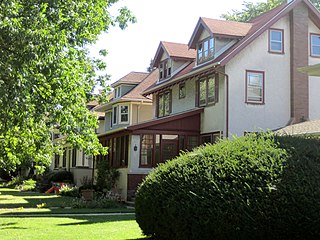
Norwood Park is one of the 77 Chicago community areas. It encompasses the smaller neighborhoods of Big Oaks, Norwood Park East, Norwood Park West, Old Norwood Park, Oriole Park, and Union Ridge.

The Ruben M. Benjamin House is a house in Bloomington, Illinois. It is a two-story rectangular building, styled in the Classical Revival architectural motif. It was built in 1856 John L. Routt, who would become the first governor of Colorado. Ruben M. Benjamin, an attorney known for litigation relating to railroad regulation, lived in the home for more than 60 years. The United States National Register of Historic Places added the Ruben M. Benjamin House in August 1978.

The Pettengill–Morron House, or Morron House, is a house located in the American city of Peoria, Illinois. The 1868 mansion was originally built for Moses Pettengill, a hardware store owner who came to Peoria from New Hampshire in 1833. When Pettengill arrived in Peoria there were 150 people, 30 log cabins and three frame houses.

The Frank Lloyd Wright/Prairie School of Architecture Historic District is a residential neighborhood in the Cook County, Illinois village of Oak Park, United States. The Frank Lloyd Wright Historic District is both a federally designated historic district listed on the U.S. National Register of Historic Places and a local historic district within the village of Oak Park. The districts have differing boundaries and contributing properties, over 20 of which were designed by Frank Lloyd Wright, widely regarded as the greatest American architect.

The Noble–Seymour–Crippen House is a mansion located at 5624 North Newark Avenue in Chicago's Norwood Park community area. Its southern wing, built in 1833, is widely considered the oldest existing building in Chicago.

The Laura Gale House, also known as the Mrs. Thomas H. Gale House, is a home in the Chicago suburb of Oak Park, Illinois, United States. The house was designed by master architect Frank Lloyd Wright and built in 1909. It is located within the boundaries of the Frank Lloyd Wright-Prairie School of Architecture Historic District and has been listed on the U.S. National Register of Historic Places since March 5, 1970.

The Frank W. Thomas House is a historic house located at 210 Forest Avenue in the Chicago suburb of Oak Park, Illinois, United States. The building was designed by architect Frank Lloyd Wright in 1901 and cast in the Wright-developed Prairie School of Architecture. By Wright's own definition, this was the first of the Prairie houses - the rooms are elevated, and there is no basement. The house also includes many of the features which became associated with the style, such as a low roof with broad overhangs, casement windows, built-in shelves and cabinets, ornate leaded glass windows and central hearths/fireplaces. Tallmadge & Watson, a Chicago firm that became part of the Prairie School of Architects, added an addition to the rear of the house in 1923.

Pleasant Home, also known as the John Farson House, is a historic home located in the Chicago suburb of Oak Park, Illinois, United States. The large, Prairie style mansion was designed by architect George Washington Maher and completed in 1897. The house was added to the U.S. National Register of Historic Places on June 19, 1972. Exactly 24 years later, in 1996, it was declared a National Historic Landmark by the United States Department of the Interior.

The Peter A. Beachy House is a home in the Chicago suburb of Oak Park, Illinois that was entirely remodeled by architect Frank Lloyd Wright in 1906. The house that stands today is almost entirely different from the site's original home, a Gothic cottage. The home is listed as a contributing property to the Frank Lloyd Wright-Prairie School of Architecture Historic District, which was listed on the U.S. National Register of Historic Places.

The George W. Smith House is a home in the Chicago suburb of Oak Park, Illinois, United States designed by American architect Frank Lloyd Wright in 1895. It was constructed in 1898 and occupied by a Marshall Field & Company salesman. The design elements were employed a decade later when Wright designed the Unity Temple in Oak Park. The house is listed as a contributing property to the Ridgeland-Oak Park Historic District which joined the National Register of Historic Places in December 1983.

The Robert P. Parker House is a house located in the Chicago suburb of Oak Park, Illinois, United States. The house was designed by American architect Frank Lloyd Wright in 1892 and is an example of his early work. Real-estate agent Thomas H. Gale had it built and sold it to Robert P. Parker later that year. The house was designed by Wright independently while he was still employed by the firm Adler & Sullivan, run by engineer Dankmar Adler and architect, Louis Sullivan; taking outside commissions was something that Sullivan forbade. The Parker House is listed as a contributing property to a U.S. federally Registered Historic District.

The Thomas H. Gale House, or simply Thomas Gale House, is a house located in the Chicago suburb of Oak Park, Illinois, United States. The house was designed by famous American architect Frank Lloyd Wright in 1892 and is an example of his early work. The house was designed by Wright independently while he was still employed in the architecture firm of Adler & Sullivan, run by engineer Dankmar Adler and architect, Louis Sullivan; taking outside commissions was something that Sullivan forbade. The house is significant because of what it shows about Wright's early development period. The Parker House is listed as contributing property to a U.S. federally Registered Historic District. The house was designated an Oak Park Landmark in 2002.

The George W. Furbeck House is a house located in the Chicago suburb of Oak Park, Illinois, United States. The house was designed by famous American architect Frank Lloyd Wright in 1897 and constructed for Chicago electrical contractor George W. Furbeck and his new bride Sue Allin Harrington. The home's interior is much as it appeared when the house was completed but the exterior has seen some alteration. The house is an important example of Frank Lloyd Wright's transitional period of the late 1890s which culminated with the birth of the first fully mature early modern Prairie style house. The Furbeck House was listed as a contributing property to a U.S. federal Registered Historic District in 1973 and declared a local Oak Park Landmark in 2002.

The William H. Copeland House is a home located in the Chicago suburb of Oak Park, Illinois, United States. In 1909 the home underwent a remodeling designed by famous American architect Frank Lloyd Wright. The original Italianate home was built in the 1870s. Dr. William H. Copeland commissioned Wright for the remodel and Wright's original vision of the project proposed a three-story Prairie house. That version was rejected and the result was the more subdued, less severely Prairie, William H. Copeland House. On the exterior the most significant alteration by Wright was the addition of a low-pitched hip roof. The house has been listed as a contributing property to a U.S. Registered Historic District since 1973.

The Wingert House is a nineteenth-century farmhouse located at 6231 North Canfield Avenue in Chicago, Illinois. One of the oldest surviving farmhouses within the Chicago city limits, the building received Chicago Landmark status on July 31, 1990. It is part of the Norwood Park neighborhood.

The Henry B. Clarke House is a Greek Revival style house in Chicago, Illinois, United States. Henry Brown Clarke was a native of New York State who had come to Chicago in 1833 with his wife, Caroline Palmer Clarke, and his family. He entered into the hardware business with William Jones and Byram King, establishing King, Jones and Company, and provided building materials to the growing Chicago populace. The house was built in circa 1836 by a local contractor, probably John Rye, who later married the Clarkes' housemaid, Betsy.

The Birthplace of Ronald Reagan, also known as the Graham Building, is located in an apartment on the second floor of a late 19th-century commercial building in Tampico, Illinois, United States. The building was built in 1896 and housed a tavern from that time until 1915. On February 6, 1911 the future 40th President of the United States, Ronald Reagan, was born in the apartment there, the family moving into a house in Tampico a few months later.

The Logan Square Boulevards Historic District is a linear historic district in the Logan Square community area of North Side, Chicago. It encompasses 2.5 miles (4.0 km) of the Chicago boulevard system.

The River Forest Historic District is a national historic district encompassing much of the village of River Forest, Illinois. The district includes 830 buildings, most of which are houses as the village is almost entirely residential. The oldest structure in the district is the 1831 Bickerdike and Noble sawmill, the first permanent structure built by European settlers in River Forest; residential development began in the mid-nineteenth century and continued through the 1930s. The district has a considerable number of Prairie School houses, including a rare example of an entire block of small-scale Prairie homes. Several works by Frank Lloyd Wright are within the district, including the Winslow House and stable, the Chauncey L. Williams Residence, the Isabel Roberts House, the J. Kibben Ingalls House, and the River Forest Tennis Club. The Prairie School architects William Eugene Drummond, Tallmadge and Watson, Purcell & Elmslie, John S. Van Bergen, and Spencer & Powers designed homes in the district as well. Examples of other popular architectural styles, most prominently Italianate and Classical Revival, can also be found in the district.

The Gunderson Historic District is a residential historic district in southern Oak Park, Illinois. The district encompasses 230 residential buildings built between 1906 and 1920, the vast majority of which are single-family homes. The development was the second of two built in Oak Park by S.T. Gunderson and Sons, a housing company which mainly worked in Oak Park and the West Side of Chicago. The firm commissioned architect Frank DeMoney to design their Oak Park houses; most of his designs used the American Foursquare style, a simple style which could be executed affordably. DeMoney differentiated the houses by applying elements of other contemporary architectural styles, such as Arts and Crafts, Colonial Revival, or Prairie School. The uniform design and layout of its homes made the district an early example of tract housing, which would become much more widespread later in the twentieth century.























