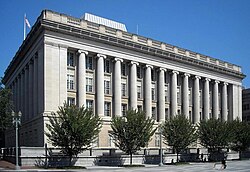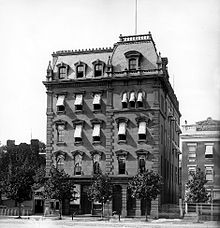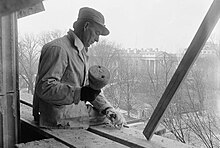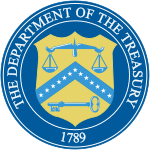
Pennsylvania Avenue is a primarily diagonal street in Washington, D.C. that connects the United States Capitol with the White House and then crosses northwest Washington, D.C. to Georgetown. Traveling through southeast Washington from the Capitol, it enters Prince George's County, Maryland, and becomes MD Route 4 and then MD Route 717 in Upper Marlboro, and finally Stephanie Roper Highway.

The Metropolitan Life North Building, now known as Eleven Madison, is a 30-story Art Deco skyscraper adjacent to Madison Square Park at 11–25 Madison Avenue in the Flatiron District neighborhood of Manhattan in New York City. The building is bordered by East 24th Street, Madison Avenue, East 25th Street and Park Avenue South, and was formerly connected by a sky bridge and tunnel to the Metropolitan Life Insurance Company Tower just south of it.

President's Park, located in Downtown Washington, D.C., encompasses the White House and includes the Eisenhower Executive Office Building, the Treasury Building, and grounds; the White House Visitor Center; Lafayette Square; and The Ellipse. President's Park was the original name of Lafayette Square.

The James A. Farley Building is a mixed-use structure in Midtown Manhattan, New York City, which formerly served as the city's main United States Postal Service (USPS) branch. Designed by McKim, Mead & White in the Beaux-Arts style, the structure was built between 1911 and 1914, with an annex constructed between 1932 and 1935. The Farley Building, at 421 Eighth Avenue between 31st Street and 33rd Street in Midtown Manhattan, faces Pennsylvania Station and Madison Square Garden to the east.

Pennsylvania Avenue National Historic Site is a National Historic Site in the city of Washington, D.C. Established on September 30, 1965, the site is roughly bounded by Constitution Avenue, 15th Street NW, F Street NW, and 3rd Street NW. The historic district includes a number of culturally, aesthetically, and historically significant structures and places, including Pennsylvania Avenue NW from the White House to the United States Capitol, the Treasury Building, Freedom Plaza, Federal Triangle, Ford's Theatre, the Old Patent Office Building, the Old Pension Office Building, which now houses the National Building Museum, Judiciary Square, and the Peace Monument.

The Cosmos Club is a 501(c)(7) private social club in Washington, D.C., that was founded by John Wesley Powell in 1878 as a gentlemen's club for those interested in science. Among its stated goals is, "The advancement of its members in science, literature, and art and also their mutual improvement by social intercourse."

Downtown is the central business district of Washington, D.C., located in Northwest D.C. It is the third largest central business district in the United States. The "Traditional Downtown" has been defined as an area roughly between Union Station in the east and 16th Street NW in the west, and between the National Mall on the south and Massachusetts Avenue on the north, including Penn Quarter. However, nowadays, Downtown D.C. can often refer to a larger area, as the DC Office of Planning states:
…most residents, workers, and visitors think of Downtown in a broader sense — including areas as far north as Dupont Circle, as far west as Foggy Bottom, and as far east as Capitol Hill. Only about half of the central city workforce is located within the city’s traditional Downtown.
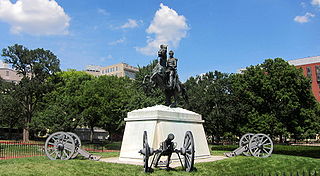
The Lafayette Square Historic District is a National Historic Landmark District in Washington, D.C., encompassing a portion of the original L'Enfant Plan for the city's core. It includes the 7-acre (2.8 ha) Lafayette Square portion of President's Park, all of the buildings facing it except the White House, and the buildings flanking the White House to the east and west. The district was designated a National Historic Landmark in 1970.

Jackson Place is a Washington, D.C. street located across from the White House and forming the western border of Lafayette Square between Pennsylvania Avenue and H Street, NW, beginning just south of Connecticut Avenue. Facing the street are mostly 19th century town homes which are now generally used for government offices of other official functions.

The Treasury Building in Washington, D.C., is a National Historic Landmark building which is the headquarters of the United States Department of the Treasury. An image of the Treasury Building is featured on the back of the United States ten-dollar bill.

Madison Place is a one-block street located in northwest Washington, D.C., across from the White House. It forms the eastern border of Lafayette Square between Pennsylvania Avenue and H Street NW. Buildings on Madison Place include the Howard T. Markey National Courts Building, the Benjamin Ogle Tayloe House, the Cutts-Madison House, and the Freedman's Bank Building. The street is part of the Lafayette Square Historic District.

The Howard T. Markey National Courts Building is a courthouse in Washington, D.C., which houses the United States Court of Federal Claims and the United States Court of Appeals for the Federal Circuit. It is located at 717 Madison Place NW, east of Lafayette Square and north of the White House, and borders the Freedman's Bank Building to the south, Benjamin Ogle Tayloe House at 721 Madison Place NW, the former Cosmos Club building at 725 Madison Place NW, and the Cutts-Madison House at 1520 H Street NW.

The New Executive Office Building (NEOB) is a U.S. federal government office building in Washington, D.C., for the executive branch.
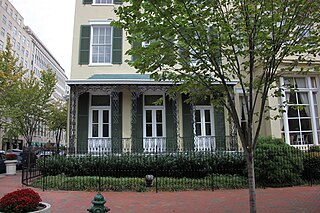
The Cutts–Madison House is an American colonial-style historic home, now used for offices located at 1520 H Street NW in Washington, D.C. The house is best known for being the residence of former First Lady Dolley Madison, who lived there from November 1837 until her death in July 1849.

The American Security and Trust Company Building is a Neoclassical bank office in Washington, D.C., designed by the architectural firm of York and Sawyer. It was listed on the National Register of Historic Places in 1973.

Lafayette Square is a seven-acre public park located within President's Park in Washington, D.C., directly north of the White House on H Street, bounded by Jackson Place on the west, Madison Place on the east and Pennsylvania Avenue on the south. It is named for the general, the Marquis de Lafayette, a French aristocrat, and hero of the American Revolutionary War (1775–1783) and includes several statues of revolutionary heroes from Europe, including Lafayette, while at its center is a famous statue of early 19th century U.S. president and general Andrew Jackson on horseback with both of the horse's front hooves raised.
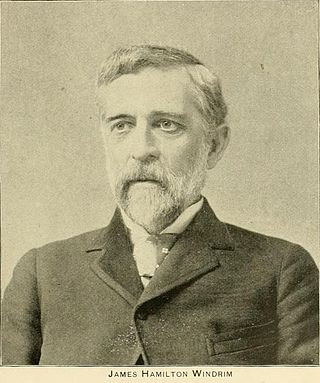
James Hamilton Windrim was a Philadelphia architect who specialized in public buildings, including the Masonic Temple in Philadelphia and the U.S. Treasury. A number the buildings he designed are on the National Historic Landmarks and/or the National Register of Historic Places, including the Masonic Temple in Philadelphia and the National Savings and Trust Company building in Washington, DC.

The Benjamin Ogle Tayloe House is a Federal-style house located at 21 Madison Place NW in Washington, D.C., in the United States. The house is on the northeast corner of Madison Place NW and Pennsylvania Avenue NW, directly across the street from the White House and the Treasury Building. Built in 1828 by Benjamin Ogle Tayloe, son of Colonel John Tayloe III, the house became a salon for politically powerful people in the federal government.
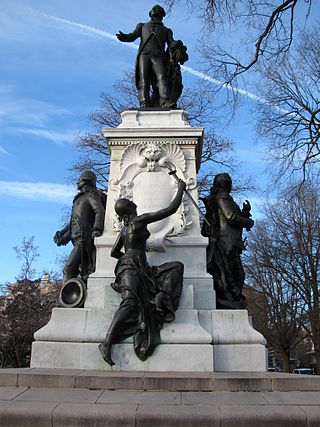
Major General Marquis Gilbert de Lafayette is a statue in the southeast corner of Lafayette Square, in Washington, D.C., near the intersection of Pennsylvania Avenue and Madison Place, across the street from the White House. The statue was erected in 1891 to honor Gilbert du Motier, Marquis de Lafayette, and his contributions in the American Revolutionary War. The square, originally part of the President's Park, was named in honor of the Marquis in 1824 during a visit he made to the U.S. The statuary was made by Alexandre Falguière and Antonin Mercié, and the architect who designed the marble pedestal was Paul Pujol. The monument comprises a bronze statue of the Marquis de Lafayette about 11 ft (3.4 m) high, standing on a French marble pedestal with four faces decorated with classical mouldings, accompanied by seven additional bronze statues, all larger than life size.

The Financial Historic District, previously known as the Fifteenth Street Financial Historic District, is a historic district in Washington, D.C. The boundaries of the historic district include 38 buildings, 2 of which are non-contributing properties. Before 2016, the historic district included 20 buildings. The construction of the Treasury Building just east of the White House played a significant role in the financial district's development. Major banks and other financial institutions wanted to be close to the Treasury Building; therefore, many of the historic district's buildings were constructed along 15th Street NW, from Pennsylvania Avenue to I Street.
