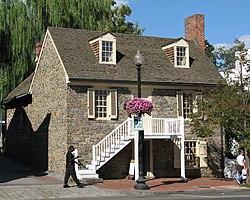
The Breakers is a Gilded Age mansion located at 44 Ochre Point Avenue, Newport, Rhode Island, US. It was built between 1893 and 1895 as a summer residence for Cornelius Vanderbilt II, a member of the wealthy Vanderbilt family.

The Octagon House, also known as the Colonel John Tayloe III House, is a house located at 1799 New York Avenue, Northwest in the Foggy Bottom neighborhood of Washington, D.C. It was built in 1799 for John Tayloe III, the wealthiest planter in the country, at the behest of his new family member, George Washington. In September 1814, after British forces burnt the White House during the War of 1812, for six months the Octagon House served as the residence of United States president James Madison and first lady Dolley Madison. It is one of only five houses to serve as the presidential residence in the history of the United States of America, and one of only three, along with the White House and Blair House, that still stand.

The Joseph F. Glidden House is located in the United States in the DeKalb County, Illinois city of DeKalb. It was the home to the famed inventor of barbed wire Joseph Glidden. The barn, still located on the property near several commercial buildings, is said to be where Glidden perfected his improved version of barbed wire which would eventually transform him into a successful entrepreneur. The Glidden House was added to the National Register of Historic Places in 1973. The home was designed by another barbed wire patent holder in DeKalb, Jacob Haish.

The President's Dining Room is a dining room located in the northwest corner of the second floor of the White House. It is located directly above the Family Dining Room on the State Floor and looks out upon the North Lawn. The Dining Room is adjacent to the Family Kitchen, a small kitchen designed for use by the First Family, and served by a dumbwaiter connected to the main kitchen on the ground floor.

Carlyle House is a historic mansion in Alexandria, Virginia, United States, built by Scottish merchant John Carlyle from 1751 to 1752 in the Georgian style.
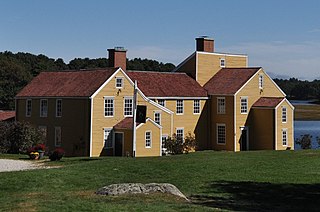
Wentworth–Coolidge Mansion is a 40-room clapboard house which was built as the home, offices and working farm of colonial Governor Benning Wentworth of New Hampshire. It is located on the water at 375 Little Harbor Road, about two miles southeast of the center of Portsmouth. It is one of the few royal governors' residences to survive almost unchanged. The site is a New Hampshire state park, declared a National Historic Landmark in 1968. Today, the New Hampshire Bureau of Historic Sites manages the site with the assistance of the Wentworth-Coolidge Commission, a group of volunteer civic and business leaders appointed by the Governor.

The Wythe House is a historic house on the Palace Green in Colonial Williamsburg, in Williamsburg, Virginia, USA. Built in the 1750s, it was the home of George Wythe, signer of the Declaration of Independence and father of American jurisprudence. The property was declared a National Historic Landmark on April 15, 1970.

The Juliette Gordon Low Historic District consists of three buildings in Savannah, Georgia that are associated with the origins of the Girl Scouts of the USA. They are the Juliette Gordon Low Birthplace at 10 East Oglethorpe Avenue, the Andrew Low House at 329 Abercorn Street, and the Andrew Low Carriage House at 330 Drayton Street.

Bristol County Jail is a historic jail at 48 Court Street in Bristol, Rhode Island, and home to the Bristol Historical and Preservation Society.

Tulip Hill is a plantation house located about one mile from Galesville in Anne Arundel County in the Province of Maryland. Built between 1755 and 1756, it is a particularly fine example of an early Georgian mansion, and was designated a National Historic Landmark in 1970 for its architecture.
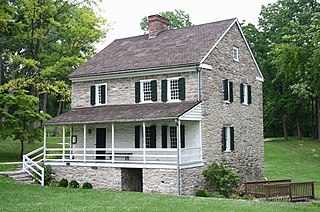
The Hager House is a two-story stone house in Hagerstown, Maryland, United States that dates to c. 1740. The house was built by Jonathan Hager, a German immigrant from Westphalia, who founded Hagerstown. The basement contains two spring-fed pools of water, providing a secure water source. Hager sold the property, then known as Hager's Fancy to Jacob Rohrer. The house remained in the Rohrer family until 1944, when it was acquired by the Washington County Historical Society. The restored house was given to the City of Hagerstown in 1954 and opened to the public in 1962 as a historic house museum.

The Suntop Homes, also known under the early name of The Ardmore Experiment, were quadruple residences located in Ardmore, Pennsylvania, and based largely upon the 1935 conceptual Broadacre City model of the minimum houses. The design was commissioned by Otto Tod Mallery of the Tod Company in 1938 in an attempt to set a new standard for the entry-level housing market in the United States and to increase single-family dwelling density in the suburbs. In cooperation with Frank Lloyd Wright, the Tod Company secured a patent for the unique design, intending to sell development rights for Suntops across the country.

Being the site of military battles, deadly duels, assassinations, untimely deaths, and other associated tragedies, there are a number of reportedly haunted locations in Washington, D.C., the capital city of the United States.

Meadowlands, at 274 Middlesex Road in Darien, Connecticut, USA, also known as DCA Meadowlands or the Darien Community Association House, enjoys a long, distinguished history. The original house was owned by Mary and Frank Green, a wholesale grocer from New York City. Green built his expansive home in the Victorian style in 1876 and resided there until 1915. The home was then bought in 1918 by Charles D. Lockwood, one of the founders of the law firm Cummings and Lockwood. Covering 52 plus acres, the property extended from Middlesex Road and Leroy Avenue to West Avenue. The property operated as a farm with cattle, chickens and fruit trees. The house at that time had on the first floor a parlor, library, hall, dining room, butler's pantry, china closet, and kitchen; second floor included four bedrooms, all with adjoining baths; and the third floor held one large bedroom and three servants' rooms.

The Isaac Young House is an historic wood frame house on Pinesbridge Road in New Castle, New York, United States. It was built about 1872 in the Second Empire style. Its owner, Isaac Young, was a descendant of early settlers in the area. He chose the Second Empire style, more commonly found in cities and villages than on farms, possibly as a way of demonstrating his affluence. The present structure appears to incorporate parts of a vernacular late 18th-century farmhouse, leaving several anomalies in the current house as a result. The house's position atop a low hill would have, in its time, given it a commanding view of the region, including the Hudson River and New York City's skyline.
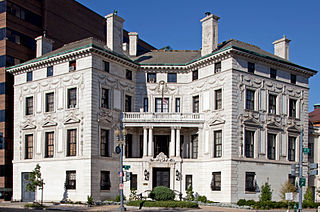
The Patterson Mansion is a historic Neoclassical-style mansion located at 15 Dupont Circle NW in Washington, D.C., in the United States.

The Stahly–Nissley–Kuhns Farm is a historic farm located at Nappanee, Elkhart County, Indiana. Nappanee was established in 1874. The Farm is part of Amish Acres, which includes the old farmstead and additional structures brought in to show Amish life.
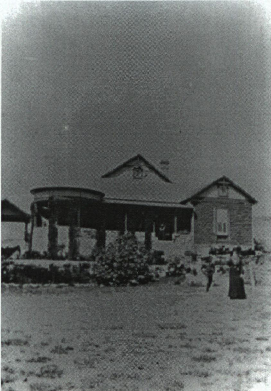
The Henry M. and Annie V. Trueheart House is a residence of historic significance located in the town of Fort Davis, the seat and largest town of Jeff Davis County in the U.S. state of Texas. The house was built in 1898 and, along with the surrounding property, was added to the National Register of Historic Places (NRHP) in 1996. The Trueheart House has also been distinguished as a Recorded Texas Historic Landmark (RTHL) since 1964.
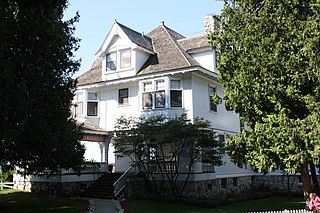
The Michigan Governor's Summer Residence, also known as the Lawrence A. Young Cottage, is a house located at the junction of Fort Hill and Huron roads on Mackinac Island, Michigan. It was listed on the National Register of Historic Places in 1997.

The Sample—Lindblaum House, also spelled Sample—Lindblom House and alternatively known as the Odile Babb House, is a historic house in Wakonda, South Dakota. It is the only Lustron home in Wakonda. It was listed on the National Register of Historic Places in 1998.
