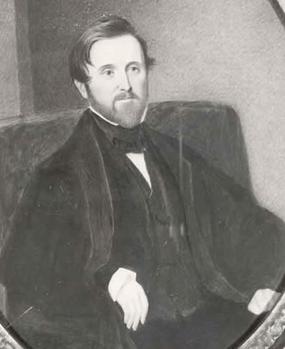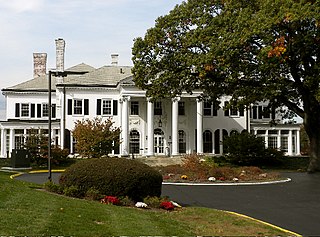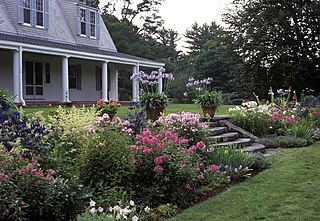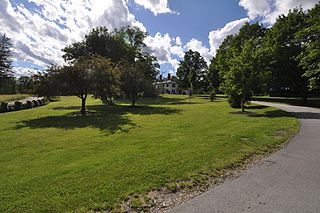
Alexander Jackson Davis was an American architect known particularly for his association with the Gothic Revival style.

Harkness Memorial State Park is a historic preservation area with botanical garden and recreational features located on Long Island Sound in the town of Waterford, Connecticut. The state park's 304 acres (123 ha) center around Eolia, a 42-room Renaissance Revival mansion with formal gardens and greenhouses. The park is managed by the Connecticut Department of Energy and Environmental Protection.

The Prospect Hill Historic District is an irregularly-shaped 185-acre (75 ha) historic district in New Haven, Connecticut. The district encompasses most of the residential portion of the Prospect Hill neighborhood.

The Whitney Avenue Historic District is a historic district in the East Rock neighborhood of New Haven, Connecticut. It is a 203-acre (82 ha) district which included 1,084 contributing buildings when it was listed on the National Register of Historic Places in 1989.
Beaver Hills is a neighborhood in the city of New Haven, Connecticut. The older, east central portion of the neighborhood is listed on the National Register of Historic Places as the Beaver Hills Historic District. The southwest portion is a state historic district called the Fairlawn-Nettleton Historic District.

Mount Tom State Park is a public recreation area lying south of US Route 202 in the towns of Washington, Litchfield, and Morris, Connecticut. The state park occupies 231 acres (93 ha) on the southwest shore of Mount Tom Pond and is home to the Mount Tom Tower, which was listed on the National Register of Historic Places in 1993. It is managed by the Connecticut Department of Energy and Environmental Protection.

The Weeks Estate is a historic country estate on U.S. Route 3 in Lancaster, New Hampshire. Built in 1912 for John Wingate Weeks, atop Prospect Mountain overlooking the Connecticut River, it is one of the state's best preserved early 20th-century country estates. It was given to the state by Weeks' children, and is now Weeks State Park. It features hiking trails, expansive views of the countryside from the stone observation tower, and a small museum in the main estate house. A small portion of property at the mountain summit was listed on the National Register of Historic Places in 1985, while the park as a whole was listed in 2023.
Ehrick Kensett Rossiter was an American architect known for the country homes he designed.

The New Preston Hill Historic District encompasses a small rural 19th-century village center in the New Preston area of the town of Washington, in Litchfield County, Connecticut. Settled in the late 18th century, it is distinctive for its examples of stone architecture, include a rare Federal period stone church. The district, located at the junction of New Preston Road with Gunn Hill and Findlay Roads, was listed on the National Register of Historic Places in 1985.

The Fells, also known as the Hay Estate, was originally the summer home of John Milton Hay, a 19th-century American statesman. It is located in Newbury, New Hampshire, on New Hampshire Route 103A, 2.2 mi (3.5 km) north of its junction with New Hampshire Route 103.

The Migeon Avenue Historic District encompasses a group of elegant residential properties on a one-block stretch of Migeon Avenue in Torrington, Connecticut. Consisting of five properties and four contributing primary buildings, this area was home to some of Torrington's leading businessmen at the turn of the 20th century. The houses are of high architectural quality, and original landscaping was done by the Olmsted Brothers landscape design firm. The district was listed on the National Register of Historic Places in 2002.

Hillside is a historic house at 310 Litchfield Road in Norfolk, Connecticut. The house was built in 1908 for an heiress of the Remington Arms business fortune, and is one of the most spectacular designs of Alfredo S.G. Taylor, a prominent New York City architect who designed many summer properties in the community. The house was listed on the National Register of Historic Places in 1982.

Rock Hall is a circa 1912 Tudor Revival house at 19 Rock Hall Road in Colebrook, Connecticut. The 10,000-square-foot (930 m2) building was designed by the architect Addison Mizner of Palm Beach, Florida, originally as a home for Jerome Alexandre and his wife Violet Adelaide Oakley. It is reportedly Mizner's only surviving work in the northern United States, and was listed on the National Register of Historic Places in 2010. It is now a hotel.

Rye House is a historic summer estate property at 122-132 Old Mount Tom Road in Litchfield, Connecticut. Developed in 1910 for a wealthy New York City widow, it is a prominent local example of Tudor Revival architecture, and a major example of the trend of country estate development in the region. The property was listed on the National Register of Historic Places in 2000.

Dennis Hill State Park is a public recreation area located in the town of Norfolk, Connecticut, that was once the estate of Dr. Frederick Shepard Dennis. The state park offers hiking, picnicking, and scenic views. It is administered by the Connecticut Department of Energy and Environmental Protection.

The Captain William Bull Tavern is a historic inn at 571 Torrington Road in Litchfield, Connecticut. It is part of the Tollgate Hill Inn and Restaurant, and is listed on the National Register of Historic Places. It is significant both as an excellent local example of Colonial architecture, and for its role in early architectural preservation efforts in the region.

The Dickinson Estate Historic District encompasses the core holding of an early 20th century country estate in rural northern Brattleboro, Vermont. It includes a sophisticated Colonial Revival mansion house, built in 1900, and a variety of agricultural outbuildings dating to the same period. The estate, and in particular its barnyard complex, are well-preserved remnants of this era. The property is also notable for its association with Rudyard Kipling, who owned the estate for several years. It was listed on the National Register of Historic Places in 2005. The district covers 30 acres (12 ha) of what is now the main campus of the World Learning organization, a larger subset of the original Dickinson Estate.

Esperanza is a historic country estate at 511 Town Hill Road in New Hartford, Connecticut. Built about 1835 and extensively enlarged and restyled in 1893, it is a high-quality example of Colonial Revival architecture on an original Greek Revival frame. Julie Palmer Smith, one of its original owners, was a noted author of Victorian romance novels. The property was listed on the National Register of Historic Places in 2002, at which time it remained in the hands of Smith descendants.

The Farnum House is a historic house on Litchfield Road in Norfolk, Connecticut. Built in 1908 to a design by Alfredo S.G. Taylor, it is a distinctive local example of a Tudor Revival English country house. It was listed on the National Register of Historic Places in 1982, for its association with the architect.

The Phelps Farm Historic District encompasses a collection of farm and residential properties on Connecticut Route 183 and Prock Hill Road in Colebrook, Connecticut. This area is a virtually intact mid-19th century farmstead, with its land under a single family's ownership since the 18th century. The district was listed on the National Register of Historic Places in 1983.




















