
Torrance High School is a high school located in Torrance, California. Founded in 1917, it is one of the oldest high schools in continuous use in California and is the oldest of the four high schools in the Torrance Unified School District. Four of its buildings are listed on the U.S. National Register of Historic Places.

The Chattanooga School for the Arts & Sciences is a K–12 magnet school in Chattanooga, Tennessee. It was opened in 1986 in the former Wyatt Hall building which was used as a high school until 1983. The building was built during 1920–1921 and designed by Reuben H. Hunt, a Chattanooga architect. Its liberal-arts curriculum is patterned on Mortimer Adler's Paideia philosophy. The physical building has been a school in several incarnations, and was once attended by Samuel L. Jackson. It is one of 2 Paideia schools in the country that service Kindergarten through 12th grade.

The Home Economics Building is located on the campus of Torrance High School in Torrance, Los Angeles County, California.

The Main Building of Torrance High School is located on the campus in Torrance, southwestern Los Angeles County, California. The Main Building was opened to students as Torrance School in 1917.
The Torrance School, also known as Torrance High School Annex and originally as Torrance Elementary School, is located on the campus of Torrance High School in Torrance, southwestern Los Angeles County, California.

The Superintendent's Residence at the Utah State Hospital is a historic house located at the Utah State Hospital in east Provo, Utah, United States. It was listed on the National Register of Historic Places in 1986.
The Valley School in Orderville, Utah was built in 1935–36, and was listed on the National Register of Historic Places in 1985.

The Santaquin Junior High School, located in Santaquin, Utah, United States, was built in 1935 as a Public Works Administration (PWA) project. It was listed on the National Register of Historic Places in 1985.

The Clayton Public Schools Historic District is a 7-acre (2.8 ha) historic district consisting of four blocks in southeast Clayton, New Mexico, centered on 6th and Cedar Sts. Also known as Clayton Public Schools-Campus No. 1, its oldest buildings were built in 1935. It includes work designed by Willard C. Kruger and other New Mexico architects in Pueblo Revival style and built by the Works Progress Administration. It was listed on the National Register of Historic Places in 1996; the listing included seven contributing buildings, four contributing structure and four other contributing sites.
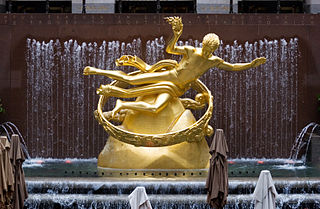
The Art Deco style, which originated in France just before World War I, had an important impact on architecture and design in the United States in the 1920s and 1930s. The most famous examples are the skyscrapers of New York City including the Empire State Building, Chrysler Building, and Rockefeller Center. It combined modern aesthetics, fine craftsmanship and expensive materials, and became the symbol of luxury and modernity. While rarely used in residences, it was frequently used for office buildings, government buildings, train stations, movie theaters, diners and department stores. It also was frequently used in furniture, and in the design of automobiles, ocean liners, and everyday objects such as toasters and radio sets. In the late 1930s, during the Great Depression, it featured prominently in the architecture of the immense public works projects sponsored by the Works Progress Administration and the Public Works Administration, such as the Golden Gate Bridge and Hoover Dam. The style competed throughout the period with the modernist architecture, and came to an abrupt end in 1939 with the beginning of World War II. The style was rediscovered in the 1960s, and many of the original buildings have been restored and are now historical landmarks.

St. Olaf Auditorium, also known as the St. Olaf Opera House and Auditorium, is a historic building located in St. Olaf, Iowa, United States. The city was able to complete the auditorium in 1939 with the assistance of the Public Works Administration (PWA) and labor provided under the aegis of the Works Progress Administration (WPA). Both are New Deal programs that sought to relieve the economic effects of the Great Depression. The building is a two-story structure composed of native rubble limestone that follows the PWA Moderne style. It has served as a community center that has hosted a variety of social activities, including recreational, athletic, cultural, educational, and civic functions. The auditorium was used occasionally for vaudeville and minstrel shows. It was listed on the National Register of Historic Places in 1994.

Miller Hall, on the campus of Chadron State College in Chadron, Nebraska, was built in 1920 and was listed on the National Register of Historic Places in 1983.
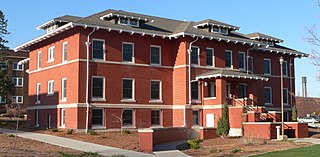
Sparks Hall, also known as Women's Dormitory on the campus of Chadron State College in Chadron, Nebraska, was built in 1914 and was listed on the National Register of Historic Places in 1983.

Edna Work Hall, also known as Women's Hall, on the campus of Chadron State College in Chadron, Nebraska, was built in 1932 and was listed on the National Register of Historic Places in 1983.
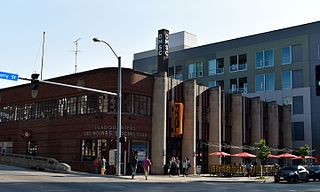
The Des Moines Fire Department Headquarters' Fire Station No. 1 and Shop Building are historic buildings located in downtown Des Moines, Iowa, United States. Completed in 1937, the facility provided a unified campus for the fire department's administration, citywide dispatch, training, maintenance, as well as the increased need for fire protective services in the commercial and warehouse districts in which the complex is located. It was designed by the Des Moines architectural firm of Proudfoot, Rawson, Brooks and Borg, and built by local contractor F.B. Dickinson & Co. The project provided jobs for local residents during the Great Depression, and 45% of its funding was provided by the Public Works Administration (PWA). The City of Des Moines provided the rest of the funds. The radio tower, which shares the historic designation with the building, was used to dispatch fire personnel from 1958 to 1978. The buildings were used by the local fire department from 1937 to 2013. It was replaced by two different facilities. The old fire station and shop building was acquired by the Des Moines Social Club, a nonprofit arts organization.
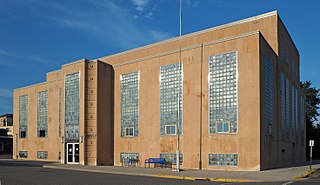
The Ely Community Center is a historic municipal building in Ely, Minnesota, United States. It was built in 1938 with funding assistance from the Public Works Administration, one of many New Deal projects designed to provide both short-term employment and lasting benefits to a community. The Ely Community Center initially housed the public library, an auditorium, meeting rooms, and offices, as well as a cafeteria and public showers. The building's design mixed Art Deco with restrained Neoclassical formalism, a style that came to be known as PWA Moderne.
The Benson Elementary School, at 3440 N. 3000 West in Benson, Utah, was built in 1935. It was listed on the National Register of Historic Places in 1985.
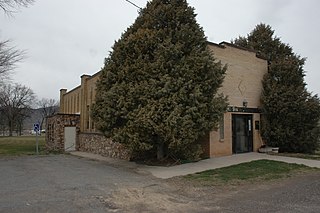
The Scipio Town Hall, on N. State St. in Scipio, Utah, is a PWA Moderne-style city hall building built in 1935 as a New Deal public works project. It was listed on the National Register of Historic Places in 1988.
The Bear River High School Science Building, at 1450 S. Main St. in Garland, Utah, was built as a Works Progress Administration public works project in 1935. It was listed on the National Register of Historic Places in 1985.
The Boulder Elementary School, at 351 N 100 E in Boulder, Utah, is a PWA Moderne-style school completed in 1936. The builder was Arthur McInelly, Sr., and the designer is not known. It was listed on the National Register of Historic Places in 1985.


















