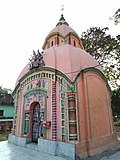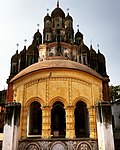This section contains an excessive or unencyclopedic gallery of images.(May 2024) |
Bengal temple architecture also known as Malla dynasty architecture [1] [2] [3] is about temple styles developed and used in Bengal, particularly the deul, chala , ratna and dalan temples. [4]
Contents
- Background
- Rekha deul
- Chala temple
- Ratna temple
- Dalan temple
- East Bengali shikhari style
- Grouped temple
- See also
- References
- Source
| Part of a series on |
| Bengalis |
|---|
 |

















































