
Tewksbury Hospital is a National Register of Historic Places-listed site located on an 800+ acre campus in Tewksbury, Massachusetts. The centerpiece of the hospital campus is the 1894 Richard Morris Building.
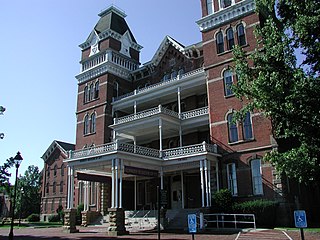
The Athens Lunatic Asylum, now a mixed-use development known as The Ridges, was a Kirkbride Plan mental hospital operated in Athens, Ohio, from 1874 until 1993. During its operation, the hospital provided services to a variety of patients including Civil War veterans, children, and those declared mentally unwell. After a period of disuse the property was redeveloped by the state of Ohio. Today, The Ridges are a part of Ohio University and house the Kennedy Museum of Art as well as an auditorium and many offices, classrooms, and storage facilities.
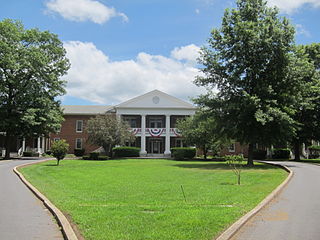
The West Virginia Schools for the Deaf and the Blind (WVSDB) were established by an Act of the Legislature on March 3, 1870. The School for the Deaf and the School for the Blind offer comprehensive educational programs for hearing impaired and visually impaired students respectively. There is also a unit for deafblind and multihandicapped children. Students are eligible to enroll at the age of three, must be residents of the state of West Virginia and exhibit a hearing or visual loss sufficient to prevent normal progress in the usual public school setting. The West Virginia Schools for the Deaf and Blind are located on a campus in Romney in West Virginia's Eastern Panhandle. Locally, the schools are referred to simply as The state school.

Indiana School for the Deaf (ISD) is a fully accredited school for the deaf and hard of hearing, located in Indianapolis, Indiana, United States.

Ohio State School for the Blind is a school located in Columbus, Ohio, United States. It is run by the Ohio Department of Education for blind and visually impaired students across Ohio. It was established in 1837, making it the nation's first public school for the visually impaired.

Samuel Sloan was a Philadelphia-based architect and best-selling author of architecture books in the mid-19th century. He specialized in Italianate villas and country houses, churches, and institutional buildings. His most famous building—the octagonal mansion "Longwood" in Natchez, Mississippi—is unfinished; construction was abandoned during the American Civil War.

The California School for the Blind is a public educational institution for blind children, K-12, located in Fremont, California. Its campus is located next to the California School for the Deaf.
The Near East Side is a neighborhood located near downtown Columbus, Ohio, made up of several neighborhoods: Mount Vernon, King-Lincoln Bronzeville, Eastgate, Franklin Park, Nelson Park, Olde Towne East, and Woodland Park.

Downtown Columbus is the central business district of Columbus, Ohio. Downtown is centered on the intersection of Broad and High Streets, and encompasses all of the area inside the Inner Belt. Downtown is home to most of the tallest buildings in Columbus.
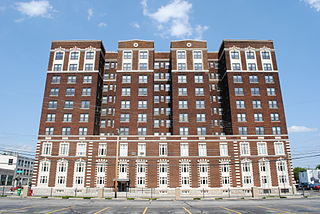
The Seneca, formerly known as the Seneca Hotel, is a 10-story apartment complex and former hotel in the Discovery District of downtown Columbus, Ohio. The brick building was designed by architects Frank Packard and David Riebel & Sons and built in 1917, in a prominent location near Franklin County Memorial Hall, where conventions were held. A four-story wing was built on the hotel's east side in 1924. The hotel closed in the mid-20th century, and it held the Nationwide Beauty Academy from 1960 to 1974. Dormitories held female students for Nationwide and about six other public and private schools downtown. The Seneca became home to the Ohio Environmental Protection Agency from 1976 to 1987. The building was added to the National Register of Historic Places in 1983 and the Columbus Register of Historic Properties in 1991. In 1988, the building became vacant, and remained that way until 2005.

Dorchester Academy was a school for African-Americans located just outside Midway, Georgia. Operating from 1869 to 1940, its campus, of which only the 1935 Dorchester Academy Boys' Dormitory survives, was the primary site of the Southern Christian Leadership Conference's Citizen Education Program. This program, ran here from 1961 to 1970, worked toward attaining equality for blacks in the American South by teaching them their rights and helping them acquire the knowledge necessary to become registered voters by passing the required test. The dormitory building was designated a U.S. National Historic Landmark in 2006 for its later role in the American civil rights movement, and for its association with activist Septima Poinsette Clark, who oversaw the education program. The campus, which includes several later buildings, is now a museum and research center.

The High and Gay Streets Historic District is a historic district in Downtown Columbus, Ohio. The site was listed on the National Register of Historic Places in 2014.
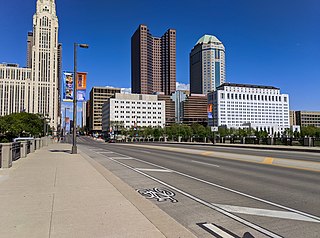
Broad Street is a major thoroughfare in Central Ohio, predominantly in Franklin County and Columbus. It stretches east from West Jefferson at Little Darby Creek to Pataskala. The street is considered one of Columbus's two main roads, along with High Street.
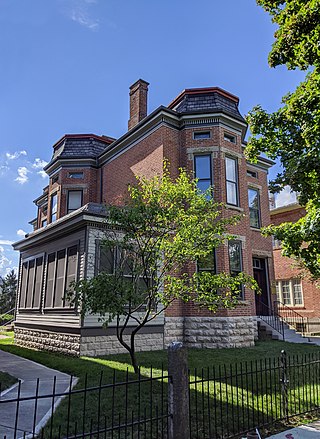
The Columbus Landmarks Foundation, known as Columbus Landmarks, is a nonprofit historic preservation organization in Columbus, Ohio. The foundation is best-known for its list of endangered sites in the city and its annual design award, given to buildings, landscapes, and other sites created or renovated in Columbus. It was established in 1977 as a project of the Junior League of Columbus, Ohio, following the demolition of the city's historic Union Station. It is headquartered at 57 Jefferson Avenue, a contributing structure in the Jefferson Avenue Historic District in Downtown Columbus.

The Elam Drake House was a historic house in Columbus, Ohio, United States. The house was listed on the National Register of Historic Places in 1978. The two-story brick building was constructed in 1856. It featured a one-story north end, built in 1856, with a 1.5-story addition to the south, built between 1856 and 1857. The farmstead, including a barn, summer kitchen, and smoke house, was built by a Elam Drake, a former brick layer and plasterer who constructed many of the city's earliest buildings and later retired to take up farming in 1856. The site stood as an example of farmstead structures typical of the 19th century.
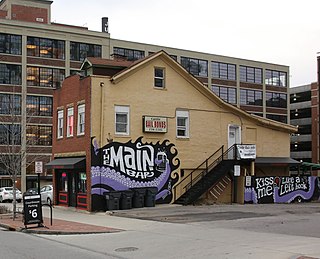
The Main Bar was a historic building in Downtown Columbus, Ohio. The two-story building was constructed as early as 1887, and held numerous commercial and residential uses. Its latest tenant, The Main Bar, opened around 2000 and closed in 2021. The building was demolished in October 2021.

University Hall is the main academic building at the Ohio State University in Columbus, Ohio. The building houses classrooms for several of the university's colleges and includes a museum on the ground floor.

120 S. Central Avenue is a former school building in the Franklinton neighborhood of Columbus, Ohio. The building was built for the West High School, and later served as Starling Middle School and Starling Elementary School. The building was added to the National Register of Historic Places and Columbus Register of Historic Properties in 2022.
The Henderson House is a historic building in the Mount Vernon neighborhood of Columbus, Ohio. The house was built in the late 19th or early 20th century, and was notably owned by Leonard Pearl Henderson, who made the property a hub for traveling Black entertainers.























