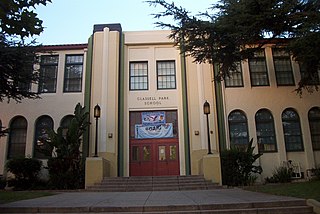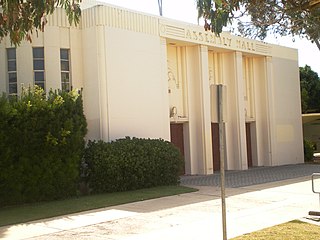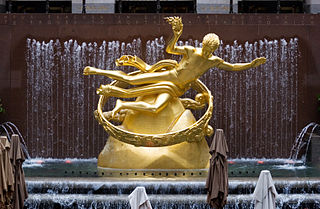
Streamline Moderne is an international style of Art Deco architecture and design that emerged in the 1930s. Inspired by aerodynamic design, it emphasized curving forms, long horizontal lines, and sometimes nautical elements. In industrial design, it was used in railroad locomotives, telephones, toasters, buses, appliances, and other devices to give the impression of sleekness and modernity.

Downtown Long Beach is the heart of Long Beach, California, United States, and is the location for most of the city's major tourist attractions and municipal services. It is also the location for numerous businesses. There are many hotels and restaurants in the area that serve locals, tourists, and convention visitors.
Claud W. Beelman, sometimes known as Claude Beelman, was an American architect who designed many examples of Beaux-Arts, Art Deco, and Streamline Moderne style buildings. Many of his buildings are listed on the National Register of Historic Places.

Mayan Revival is a modern architectural style popular in the Americas during the 1920s and 1930s that drew inspiration from the architecture and iconography of pre-Columbian Mesoamerican cultures.

Glassell Park Elementary School is an elementary school listed on the National Register of Historic Places. It is located at 2211 W. Avenue 30, in the Glassell Park neighborhood of Los Angeles, California. It is a PK-6 active school. The principal is Ms. Claudia Pelayo. It is a part of the Los Angeles Unified School District (LAUSD).

The Rice County Courthouse, located at 218 3rd Street NW in Faribault, Rice County, in the U.S. state of Minnesota, is an Art Deco building constructed of natural-face Faribault stone horizontally banded at intervals with sawed-faced stone. Nairne W. Fisher of St. Cloud was the architect for the courthouse, and is also credited with designing the Pope County Courthouse. The main rotunda has metal fixtures and Art Deco glass. Polished black and gray Tennessee marble is used extensively in the walls, floors, and stairs, with a terrazzo map of Rice County centered on the floor. The 16-foot-high (4.9 m) courtroom on the third floor was finished with fine-grained walnut walls with matching custom-built furnishings. The building was built in 1934 at a cost of $200,000.

The Southern California Gas Company Complex is a group of buildings on Flower Street in Downtown Los Angeles. The main building, completed in 1925, was designed in the Renaissance Revival style by John and Donald Parkinson.

Scottish Rite Cathedral in Pasadena, California was built in 1925 in a Moderne and/or Zig Zag Moderne style.

The Breakers Hotel is a historic landmark 14-story hotel on East Ocean Avenue in downtown Long Beach, California. Opened in 1926 as a luxury oceanfront resort hotel, it is set to reopen in 2023 as the Fairmont The Breakers, Long Beach. The building has gone through multiple changes of ownership and has been renamed at various times the Hilton, the Wilton, and the Breakers International Hotel. It has had a history of financial problems and closures and also operated for many years as a retirement home. The building has been designated as a Long Beach Historic Landmark.

The Auditorium, also known as the Assembly Hall, is a PWA Moderne style building located on the campus of Torrance High School in Torrance, Los Angeles County, California.

The Walter E. Hoffman United States Courthouse, formerly known as the U.S. Post Office and Courthouse, is a courthouse of the United States District Court for the Eastern District of Virginia in Norfolk, Virginia. Built in 1932, it was listed on the National Register of Historic Places in 1984, reflecting Art Deco architecture. Historically it served as a courthouse and additionally as a post office.

Carleton Monroe Winslow, also known as Carleton Winslow Sr., was an American architect, and key proponent of Spanish Colonial Revival architecture in Southern California in the early 20th century.

The Mission Revival style was part of an architectural movement, beginning in the late 19th century, for the revival and reinterpretation of American colonial styles. Mission Revival drew inspiration from the late 18th and early 19th century Spanish missions in California. It is sometimes termed California Mission Revival, particularly when used elsewhere, such as in New Mexico and Texas which have their own unique regional architectural styles. In Australia, the style is known as Spanish Mission.

The Cass County Courthouse in Atlantic, Iowa, United States, was built in 1934 as the first courthouse in the state built with funding from the Public Works Administration (PWA). It was listed on the National Register of Historic Places in 2003 as a part of the PWA-Era County Courthouses of Iowa Multiple Properties Submission. The courthouse is the third structure to house court functions and county administration.
Gene Verge Sr. was a Canadian-born American architect.

The Art Deco style, which originated in France just before World War I, had an important impact on architecture and design in the United States in the 1920s and 1930s. The most famous examples are the skyscrapers of New York City including the Empire State Building, Chrysler Building, and Rockefeller Center. It combined modern aesthetics, fine craftsmanship and expensive materials, and became the symbol of luxury and modernity. While rarely used in residences, it was frequently used for office buildings, government buildings, train stations, movie theaters, diners and department stores. It also was frequently used in furniture, and in the design of automobiles, ocean liners, and everyday objects such as toasters and radio sets. In the late 1930s, during the Great Depression, it featured prominently in the architecture of the immense public works projects sponsored by the Works Progress Administration and the Public Works Administration, such as the Golden Gate Bridge and Hoover Dam. The style competed throughout the period with the modernist architecture, and came to an abrupt end in 1939 with the beginning of World War II. The style was rediscovered in the 1960s, and many of the original buildings have been restored and are now historical landmarks.
The Dolores Del Rio House at 757 Kingman Avenue is a house in Pacific Palisades, Los Angeles, that was designed for the Mexican actress Dolores del Río and her husband, the production designer Cedric Gibbons, by Douglas Honnold and George Vernon Russell in 1929.
The Santa Ana City Hall is the center of government for the city of Santa Ana, California. Situated in the Santa Ana Civic Center, the building is home to many of the departments of the city, such as the Santa Ana Housing Authority and the Santa Ana Public Works branches. The structure consists of two separate towers. The main tower, an 8-story modern low-rise building completed in 1972, features a distinct sculptural mural at the lower levels of the south-facing facade. The Ross Annex, a 4-story tower designed by MVE & Partners and developed by Griffin Structures along N Ross Avenue, serves as the second tower of the complex, an extra space for more offices. Soon after the construction of the Ross Annex, Griffin Structures also oversaw the renovation of the original city hall tower.
Mason City Engine House No. 2 is a historic building located in Mason City, Iowa, United States. As the city grew in population and expanded in size in the early 20th century, there was a need to add to the city's fire protection. A 1931 study recommended a new fire station on the south side. Seven years later, the New Deal-era Public Works Administration (PWA) approved funding for Mason City's second fire station and a new water tower. Property was acquired the same year. The local architectural firm of Hansen & Waggoner submitted plans for the new fire station in 1939, and local contractor Rye & Henkel won approval to build it. The PWA provided 45% of the funding with the remainder from local sources.

























