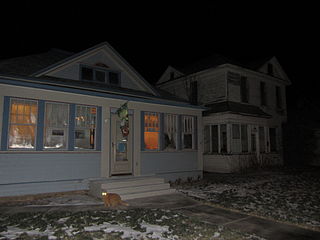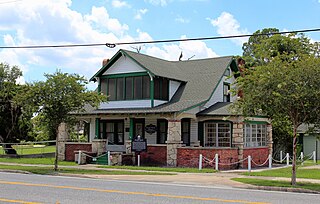
A bungalow is a small house or cottage that is either single-story or has a second story built into a sloping roof, and may be surrounded by wide verandas.

California bungalow is an alternative name for the American Craftsman style of residential architecture, when it was applied to small-to-medium sized homes rather than the large "ultimate bungalow" houses of designers like Greene and Greene. California bungalows became popular in suburban neighborhoods across the United States, and to varying extents elsewhere, from around 1910 to 1939.

The American Foursquare or American Four Square is an American house style popular from the mid-1890s to the late 1930s. A reaction to the ornate and mass-produced elements of the Victorian and other Revival styles popular throughout the last half of the 19th century, the American Foursquare was plain, often incorporating handcrafted "honest" woodwork. This style incorporates elements of the Prairie School and the Craftsman styles. It is also sometimes called Transitional Period.

American Craftsman is an American domestic architectural style, inspired by the Arts and Crafts movement, which included interior design, landscape design, applied arts, and decorative arts, beginning in the last years of the 19th century. Its immediate ancestors in American architecture are the Shingle style, which began the move away from Victorian ornamentation toward simpler forms; and the Prairie style of Frank Lloyd Wright. The name "Craftsman" was appropriated from furniture-maker Gustav Stickley, whose magazine The Craftsman was first published in 1901. The architectural style was most widely-used in small-to-medium-sized Southern California single-family homes from about 1905, so that the smaller-scale Craftsman style became known alternatively as "California bungalow". The style remained popular into the 1930s, and has continued with revival and restoration projects through present times.

Adair Park is a residential neighborhood located southwest of downtown Atlanta. It has the form of a left curly bracket, bordered by the MARTA north-south rail line on the northwest, the BeltLine trail on the southwest and Metropolitan Parkway on the east. Historically Adair Park also included the area from Metropolitan Parkway to McDaniel Street on the east, but the city now considers that area part of the Pittsburgh neighborhood.

The Edward Schulmerich House is a two-story private residence on East Main Street in downtown Hillsboro, Oregon, United States. Completed in 1915, the American Craftsman Bungalow style structure was constructed for state senator Edward Schulmerich and added to the National Register of Historic Places in 1991. The building retains much of the original materials used in finishing the interior, including the linoleum in the kitchen and built-in cabinets of this Airplane Bungalow.

The House at 105 Spring Street is a Bungalow/Craftsman style house located in Kingman, Arizona. The house is listed on the National Register of Historic Places.

Rose Hill Manor, now known as Rose Hill Manor Park & Children's Museum, is a historic home located at Frederick, Frederick County, Maryland. It is a 2 1⁄2-story brick house. A notable feature is the large two-story pedimented portico supported by fluted Doric columns on the first floor and Ionic columns on the balustraded second floor. It was the retirement home of Thomas Johnson (1732–1819), the first elected governor of the State of Maryland and Associate Justice of the United States Supreme Court. It was built in the mid-1790s by his daughter and son-in-law.

South Main Street Residential Historic District in Statesboro, Georgia is a historic district that was listed on the National Register of Historic Places in 1989. It consists of 15 contributing buildings on properties along South Main Street and is bordered on the west by Walnut Street and on the east by railroad tracks.

The Hyland Hotel in Monticello, Utah, also known as the Wood/Summers House, was built between 1916 and 1918 by Joseph Henry Wood as a single-family residence. In 1924 the bungalow was adapted for use as a hotel with the conversion of the house's four upstairs bedrooms to nine guest rooms.

The East Park Historic District in Stoughton, Wisconsin is a 7 acres (2.8 ha) historic district that was listed on the National Register of Historic Places in 2003.

The Harriet Phillips Bungalow is located on NY 23B on the western edge of Claverack, New York, United States. It is a stucco-sided frame building dating from the 1920s.

The Havre Residential Historic District is a site on the National Register of Historic Places encompassing 36 blocks in Havre, Montana.

Jackson Park Town Site Addition Brick Row is a group of three historic houses and two frame garages located on the west side of the 300 block of South Third Street in Lander, Wyoming. Two of the homes were built in 1917, and the third in 1919. The properties were added to the National Register of Historic Places on February 27, 2003.

Chesterton is a disused train station in Chesterton, Indiana. The current depot replaced a wooden structure built in 1852 for the Northern Indiana and Chicago Railroad, a predecessor road of the Lake Shore and Michigan Southern Railway, that burned down in 1913. It was rebuilt in 1914 as a brick structure. By 1914, Cornelius Vanderbilt of the New York Central and Hudson River Railroad held a majority interest in the Lake Shore and Michigan Southern Railway. The Southern Railways trackage provided an ideal extension of the New York Central from Buffalo to Chicago. On December 22, 1914, the New York Central and Hudson River Railroad merged with the Lake Shore and Michigan Southern Railway to form a new New York Central Railroad.

The Lewis Shaw Coleman House is a historic house located at 227 East College Street in Aurora, Lawrence County, Missouri.
The West Washington-North Hi-Mount Boulevards Historic District is a historic neighborhood in Milwaukee, Wisconsin, with stylish homes built along the named streets beginning in 1912, mostly businessmen and professionals. In 1994 the district was listed on the National Register of Historic Places.

The Holden House, located at 204 E. Moody Blvd., Bunnell, Florida, was built in 1918 by Samuel Merwin Bortree (1859-1918) as a wedding gift for his daughter Ethel Lura Bortree Holden (1892-1977), and her husband Thomas Edward Holden (1892-1974). It is an excellent example of the Craftsman Bungalow architectural style. The house was purchased by Flagler County for $40,000 on August 6, 1979 from a Holden family member. It is now a museum that features artifacts from Flagler County and the general Florida area dating from the St. Johns Culture to the present. It is also the headquarters for the Flagler County Historical Society. The house's upstairs bathroom was one of the first indoor bathrooms in the Bunnell area and features unique small hexagon tiles on the floor which were similar to the flooring design used in the original owner's pharmacy building which is no longer extant and was located at the southwest corner of the intersection of Moody Boulevard and U.S. 1 in Bunnell. The Holden House was listed on the National Register of Historic Places on October 16, 2018.

The Clara Hill House in Meridian, Idaho, is a 1 1⁄2-story Craftsman Bungalow constructed in 1919–20. The house features an enclosed porch facing North Main Street, with a front facing gabled dormer above and behind the porch. The lateral ridgebeam extends beyond left and right dormered gables. First floor exterior walls are clad in weatherboard, and gable walls are covered in wood shingles. The house was added to the National Register of Historic Places in 2006.

The Roy C. and Lena (Johnson) Seaman House is a historic building located in Cherokee, Iowa, United States. The 1½-story, frame, American Craftsman style Bungalow was completed in 1913. The exterior features a side-gabled roof that extends over the full-width front porch. Of particular note are the decorative field or river stones that are utilized in the porch and the chimney, typical of the Craftsman style. Other decorative elements on the exterior include rafter tails on the porch and above the shed-roofed dormer windows. Much of the original woodwork has been maintained in the interior of the house. Faux timbers extend across the living room and the dining room ceilings. The interior also features built-in cabinets and a brick fireplace. The house was listed on the National Register of Historic Places in 2019.






















