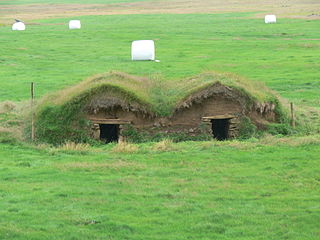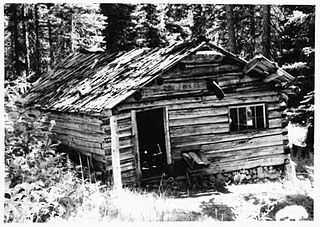
The Mathias Ham House is a 19th-century house in Dubuque, Iowa that is on the National Register of Historic Places. It is located at the intersection of Shiras and Lincoln Avenues, near the entrances to Eagle Point Park and Riverview Park.

Courthouse and Jail Rocks are two rock formations located near Bridgeport in the Nebraska Panhandle.

The sod house or soddy was an often used alternative to the log cabin during frontier settlement of the Great Plains of Canada and the United States. Primarily used at first for animal shelters, corrals, and fences, if the prairie lacked standard building materials such as wood or stone, or the poverty of the settlers precluded purchasing standard building materials, sod from thickly-rooted prairie grass was abundant, free, and could be used for house construction. Prairie grass has a much thicker, tougher root structure than a modern lawn.

Armstrong Chapel United Methodist Church is a historic church in the city of Indian Hill, Ohio, United States. Built in 1831, it is a small rectangular building with a prominent front tower. It was designated a historic site in 1975.

The Thomas Select School is a historic log building in rural Butler County, Ohio, United States. Constructed in 1810, the building has seen numerous uses, ranging from church to school to house. It has been named a historic site.

The Cunningham Cabin is a double-pen log cabin in Grand Teton National Park. The cabin was built as a homestead in Jackson Hole and represents an adaptation of an Appalachian building form to the West. The cabin was built just south of Spread Creek by John Pierce Cunningham, who arrived in Jackson Hole in 1885 and subsisted as a trapper until he established the Bar Flying U Ranch in 1888. The Cunninghams left the valley for Idaho in 1928, when land was being acquired for the future Grand Teton National Park.

The Bowman Lake Patrol Cabin in Glacier National Park, Montana, United States, is a rustic back-country log cabin. Built in 1934, the cabin has a single room, with a front porch extension to create a shelter from snowfall.

Hornby School is a one-room schoolhouse in Greenfield Township, Erie County in the U.S. state of Pennsylvania. The school was one of the ten similar schools constructed in Greenfield Township, and is one of only two one-room schoolhouses remaining in Erie County that are not heavily altered. The schoolhouse was constructed in 1875, and was originally called Shadduck School. Hornby School stayed in continuous operation as a school until 1956. It was restored and opened as the Hornby School Museum in 1984, and was listed on National Register of Historic Places in 2008.

Stone Arabia School, also known now as Stone Arabia Schoolhouse Museum, was built in 1854 in Cicero, New York. It is significant as "an outstanding example of a mid-nineteenth century modest Greek Revival style one-room schoolhouse". It was listed on the National Register of Historic Places in 2007.

The Hyde Log Cabin is a historic log cabin on U.S. Route 2 in Grand Isle, Vermont, United States. It was built in 1783, and occupied by the Hyde family for 150 years. Believed to be one of the oldest log cabins in the US, it was added to the National Register of Historic Places in 1971.

Ontario Heritage Square, officially known as Heritage Square Museum, is a museum in Ontario, New York in Wayne County, New York. It is located at the site of the Brick Church Corners, a historic district listed on the National Register of Historic Places in 1973.

The Sharlot Hall Museum is an open-air museum and heritage site located in Prescott, Arizona. Opened in 1928 by Sharlot M. Hall as the Gubernatorial Mansion Museum, the museum that now bears her name is dedicated to preserving the history and culture of the Central Highlands of Arizona.

The James Cant Ranch is a pioneer ranch complex in Grant County in eastern Oregon, United States. The ranch is located on both sides of the John Day River in the John Day Fossil Beds National Monument. The ranch was originally homesteaded by Floyd Officer in 1890. Officer sold the property to James Cant in 1910. Cant increased the size of the property and built a modern ranch complex on the west bank of the river. The National Park Service bought the ranch from the Cant family in 1975, and incorporated the property into the John Day Fossil Beds National Monument. The National Park Service used the main house as a visitor center until 2003. Today, the Cant Ranch complex is preserved as an interpretive site showing visitors an early 20th-century livestock ranch. The James Cant Ranch is listed on the National Register of Historic Places.

The Thomas Hynes House on East Main Street in Aspen, Colorado, United States, is a wooden building from the 1880s. In 1987 it was listed on the National Register of Historic Places as part of a group of historic properties in the city.

The Fox–Worswick House, also known as the E. A. Worswick Home, located at 119 E. Bullion St. in Hailey, Idaho, United States is a historic house whose original structure was a log cabin built in 1881 when Hailey was founded. The property was bought for $25 by Dr. C. B. Fox from John Hailey; it was sold six times before 1919. The log cabin has since been expanded but an interior log wall remains. The house was restored to a turn-of-the-20th-century style by the Wood River Land Trust, owners since 2000.

Taylor Memorial Chapel at La Foret Conference and Retreat Center is a historic chapel in Black Forest, Colorado. It is a National Register of Historic Places listing.

The Sulphide Cabin, also known as the Frisco Cabin, is a log cabin located along Bridge Creek Trail in North Cascades National Park, in the U.S. state of Washington. Constructed sometime in the 1920s by A.H. Peterson and his nephew, the cabin was a warm season residence used while Peterson worked his mining claim. The cabin was constructed plainly of rounded hewn logs, half notched at the corners. The cabin has two rooms and is 18 by 25 ft with a door at each of the two shorter ends above which rises a gable roof which is wood shingled. Sulphide–Frisco Cabin was placed on the National Register of Historic Places in 1989 as it is the only remaining residence associated with mining in the Stehekin region of the park.

The Acadian Village is a museum of Acadian heritage on United States Route 1 in Van Buren, Maine. The museum includes a complex of six historic buildings in which the life and work of 19th-century French-Americans is showcased; this complex has been listed on the National Register of Historic Places. The museum is open daily between June to September.

The Jim Baker Cabin was built in 1873 by frontiersman Jim Baker as a fortified house on the Little Snake River at Savery Creek near present-day Savery, Wyoming. The two-story log building measures 31 feet (9.4 m) by 16 feet (4.9 m) with two rooms on the lower level and a single smaller room on the upper level. The outer walls are made of logs 12 inches (30 cm) to 15 inches (38 cm) thick.
































