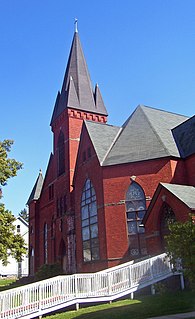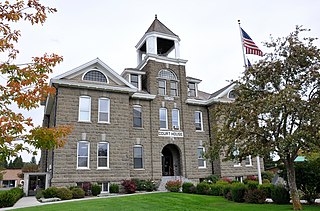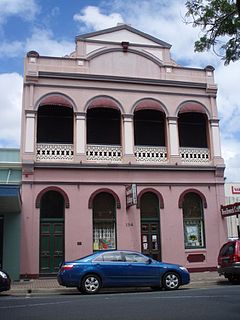
Carlos Avery House is a historic house in the Pittsfield Township, Ohio.

Kenworthy Hall, also known as the Carlisle-Martin House, Carlisle Hall and Edward Kenworthy Carlisle House, is a plantation house located on the north side of Alabama Highway 14, two miles west of the Marion courthouse square. It was built from 1858 to 1860 and is one of the best preserved examples of Richard Upjohn's distinctive asymmetrical Italian villa style. It is the only surviving residential example of Upjohn's Italian villa style that was especially designed to suit the Southern climate and the plantation lifestyle. It has a massive four-story tower, windows of variable size and shape with brownstone trim, and a distinctly Southern division of family and public spaces. The building was designed and constructed for Edward Kenworthy Carlisle as his primary family residence and the centerpiece of his 440-acre (1.8 km2) estate. It, along with some of its surrounding ancillary structures, was declared a National Historic Landmark in 2004. The house and a purported ghost are featured as a short story in Kathryn Tucker Windham's 13 Alabama Ghosts and Jeffrey.

The Lake Linden Village Hall and Fire Station is a public building, located at 401 Calumet Avenue in the Lake Linden Historic District in Lake Linden, Michigan.

The Federal Building and U.S. Courthouse, also known as U.S. Courthouse, Sioux Falls, is a historic federal office and courthouse building located at Sioux Falls in Minnehaha County, South Dakota. The building is still in use as a federal courthouse, being the seat of the United States District Court for the District of South Dakota. The structure is listed on the National Register of Historic Places.

St. George's Catholic Church is a historic church and school building on Vermont Route 25 in Bakersfield, Vermont. Built in 1840, it housed the South Academy until 1888, when it was purchased by the Roman Catholic Diocese of Burlington. It served as a church until 1996, and has since then housed the local historical society. It is a prominent local example of Gothic Revival architecture, and was listed on the National Register of Historic Places in 2001.

The Historic Walden United Methodist Church is located on West Main Street in Walden, New York, United States. It was desanctified in 2013 and sold by the congregation on November 24, 2014. The current location is at 1206 New York State Route 52, Walden, New York, United States. Ground was broken on a new House of Worship in September 2019 and is scheduled for completion in the spring of 2020.

The U.S. Customs House, located at Bonaire and Aduana streets in barrio La Playa, Ponce, Puerto Rico, is the oldest customs house in Puerto Rico, and the only one of its type under the U.S. flag. As of 10 February 1988, the building was owned by the U.S. Customs Service, Washington, D.C. The building is listed on the U.S. National Register of Historic Places as "U.S. Custom House". It was listed on 10 February 1988.

The First Presbyterian Church of Margaretville, now Margaretville New Kingston Presbyterian Church, is located on Orchard Street in Margaretville, New York, United States. It is an ornate wooden church built late in the 19th century.

The Eaton School, in Norridgewock, Maine, also known as Somerset Grange #18, is a historic community building at Main Street and Mercer Road in Norridgewock, Maine. Originally built in 1866–67 to house a private academy and the local Masonic lodge, it is notable as an early design of Charles F. Douglas, a Maine native whose career began in Somerset County. The building is a fine local example of Second Empire design, and was listed on the National Register of Historic Places in 1988. It has been owned since 1916 by the local chapter of the Grange.

The former Young Men's Christian Association Building in Albany, New York, United States, is located on Pearl Street. It was built in the 1880s in the Romanesque Revival architectural style, with an existing neighboring structure annexed to it and a rear addition built in the 1920s. It was listed on the National Register of Historic Places in 1978. Two years later, when the Downtown Albany Historic District was designated and listed on the Register, YMCA building was further included as a contributing property.

The Isaac Young House is an historic wood frame house on Pinesbridge Road in New Castle, New York, United States. It was built about 1872 in the Second Empire style. Its owner, Isaac Young, was a descendant of early settlers in the area. He chose the Second Empire style, more commonly found in cities and villages than on farms, possibly as a way of demonstrating his affluence. The present structure appears to incorporate parts of a vernacular late 18th-century farmhouse, leaving several anomalies in the current house as a result. The house's position atop a low hill would have, in its time, given it a commanding view of the region, including the Hudson River and New York City's skyline.

The Ault Store is a historic commercial building in Dundas, Minnesota, United States. The building was placed on the National Register of Historic Places (NRHP) on April 6, 1982.

The Wallowa County Courthouse is the seat of government for Wallowa County in northeastern Oregon. The courthouse is located in Enterprise, Oregon. It was built in 1909–1910 using locally quarried stone. It is a massive High Victorian structure built of local Bowlby stone. The courthouse was listed on National Register of Historic Places in 2000. Today, the courthouse still houses Wallowa County government offices.

Jackson Park Town Site Addition Brick Row is a group of three historic houses and two frame garages located on the west side of the 300 block of South Third Street in Lander, Wyoming. Two of the homes were built in 1917, and the third in 1919. The properties were added to the National Register of Historic Places on February 27, 2003.

Youngerman Block is a three-story commercial building in downtown building in Des Moines, Iowa, incorporating Italianate architecture, with later alterations that introduced Art Deco detailing. Built in 1876, the Youngerman Block was designed by architect William Foster (1842-1909) for Conrad Youngerman.

The Yakima Indian Agency Building, also known as the Mary L. Goodrich Library and the Toppenish Historical Museum, is a building in Toppenish, Washington. It was built in 1921, initially as a one-story building, with a second story added in 1931. It was designed by Yakima architect John W. Maloney in an adapted Classical Revival style for the federal Indian Bureau as the agency's point of liaison with the Yakama Nation. By 1946 the structure was vacated by the Indian Bureau, and it was sold to the local school district in 1949 and was used as a junior high school until 1954. In 1954 it became a library, to which a museum of local history was added in 1976.

The Everel S. Smith House is located on the northeast corner of West Jefferson Street and Clyborn Avenue in Westville, Indiana and is set well back from the streets it fronts. The yard is landscaped with four large maples and one medium size tulip tree equally spaced along the road. There is an enclosed garden with patio on the west side beginning at the back of the bay and extending north and west. The house faces south and is of two story, red brick construction with ivory painted wood trim. Its design is Italianate with a single story wing on the north (rear) side. There is a hip roof on the main section capped by a widow's walk with a wrought iron fence around its perimeter. A gable is centered on a short extension of the center, front wall which has a limestone block with beveled corners set in its center above the second story windows that is inscribed with the date 1879. There is a black, cast, spread eagle below the inscribed stone.

Gataker's Warehouse Complex is a heritage-listed warehouse at 106-108 Wharf Street & 310 Kent Street, Maryborough, Fraser Coast Region, Queensland, Australia. It was designed by James Buchanan and built in 1879 by F Kinne and Jack Ferguson. It is also known as Graham and Gataker, Netterfield and Palmer, Rutledge and Netterfield, and Gatakers Warehouse. It was added to the Queensland Heritage Register on 21 October 1992.

The Royal Bank of Queensland Building is a heritage-listed former bank building at 194 Quay Street, Rockhampton, Rockhampton Region, Queensland, Australia. It was built in 1888. It is also known as Diamonds & Pearls, Rivers Restaurant, and Winchcombe Carson. It was added to the Queensland Heritage Register on 21 October 1992.

The Isaacson Building is a two-story commercial structure, built in 1918 of local granite. It is located in St. Johns, Arizona in Apache County.























