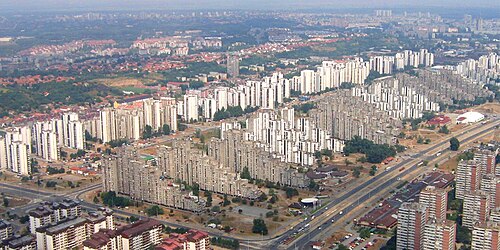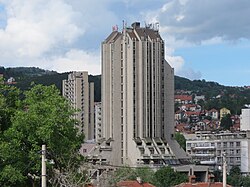This article needs additional citations for verification .(November 2013) |

Brutalism is an architectural style that spawned from the modernist architectural movement and which flourished from the 1950s to the 1970s. The following list provides numerous examples of this architectural style worldwide.
Contents
- Africa
- Côte d'Ivoire
- Kenya
- Sierra Leone
- South Africa
- Asia
- Bangladesh
- India
- Indonesia
- Iraq
- Israel
- Japan
- Lebanon
- Malaysia
- Philippines
- Singapore
- Vietnam
- Americas
- Argentina
- Barbados
- Brazil
- Canada
- Chile
- Cuba
- Guyana
- Mexico
- Peru
- United States
- Venezuela
- Europe
- Belgium
- Bulgaria
- Czech Republic
- Denmark
- Estonia
- France
- Georgia
- Germany
- Greece
- Ireland
- Italy
- Lithuania
- Moldova
- Poland
- Portugal
- Romania
- Russia
- Serbia
- Spain
- Sweden
- Switzerland
- Turkey
- United Kingdom
- Oceania
- Australia
- New Zealand
- Gallery
- See also
- Notes
- References
- External links





































