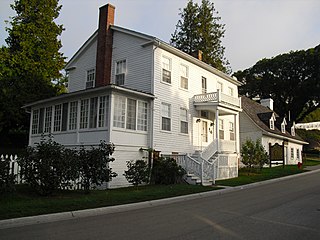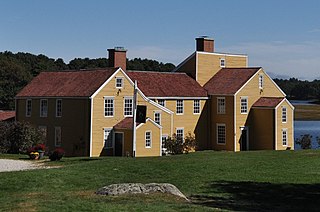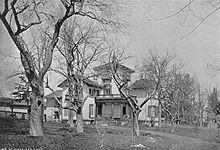
Sir John Alexander Macdonald was the first prime minister of Canada, serving from 1867 to 1873 and from 1878 until his death in 1891. He was the dominant figure of Canadian Confederation, and had a political career that spanned almost half a century.

Belton House is a Grade I listed country house in the parish of Belton near Grantham in Lincolnshire, England, built between 1685 and 1687 by Sir John Brownlow, 3rd Baronet. It is surrounded by formal gardens and a series of avenues leading to follies within a larger wooded park. Belton has been described as a compilation of all that is finest of Carolean architecture, said to be the only truly vernacular style of architecture that England had produced since the Tudor period. It is considered to be a complete example of a typical English country house; the claim has even been made that Belton's principal façade was the inspiration for the modern British motorway signs which give directions to stately homes.

Kingston Lacy is a country house and estate near Wimborne Minster, Dorset, England. It was for many years the family seat of the Bankes family who lived nearby at Corfe Castle until its destruction in the English Civil War after its incumbent owners, Sir John Bankes and Dame Mary, had remained loyal to Charles I.

Isabella Macdonald was the first wife of John A. Macdonald, one of the fathers of the Canadian federation, and ultimately the first Prime Minister of Canada. After marrying Macdonald in Kingston, Ontario in 1843, she enjoyed two years of happy marriage before falling seriously ill. Her first son died at 13 months but her second son, Hugh John Macdonald, became Premier of Manitoba. Despite some better spells, she died aged 48, never recovering from her illness.

West Wycombe Park is a country house built between 1740 and 1800 near the village of West Wycombe in Buckinghamshire, England. It was conceived as a pleasure palace for the 18th-century libertine and dilettante Sir Francis Dashwood, 2nd Baronet. The house is a long rectangle with four façades that are columned and pedimented, three theatrically so. The house encapsulates the entire progression of British 18th-century architecture from early idiosyncratic Palladian to the Neoclassical, although anomalies in its design make it architecturally unique. The mansion is set within an 18th-century landscaped park containing many small temples and follies, which act as satellites to the greater temple, the house.

Villa Maria is a subsidized private Catholic co-educational high school in Montreal, Quebec, Canada that offers both a francophone and an anglophone stream. Founded in 1854 as a boarding school for girls, it stopped boarding students in 1966 and opened, in August 2016, to boys in the seventh grade. Today, there are roughly 950 students in the French sector and 800 students in the English sector with an average class size of 34 students. Current tuition as of the 2021–2022 school year is $4,500 with $1,900 in extra mandatory fees.

The Park–McCullough Historic Governor's Mansion is one of the best-preserved Victorian mansions in New England. It is a thirty-five room mansion, set on 200 acres of grounds, and located off Vermont Route 67A in North Bennington, Vermont.

Rowan Oak was the home of author William Faulkner in Oxford, Mississippi. It is a primitive Greek Revival house built in the 1840s by Colonel Robert Sheegog, an Irish immigrant planter from Tennessee. Faulkner purchased the house when it was in disrepair in 1930 and did many of the renovations himself. Other renovations were done in the 1950s. One of its more famous features is the outline of Faulkner's Pulitzer Prize–winning novel A Fable, penciled in graphite and red on the plaster walls of his office. It is now owned and operated by the University of Mississippi as a museum, and is open to visitors year-round.
Horaceville is a historic site located on the Ottawa River in eastern Ontario, Canada. The site remained the property of the heirs of Hamnett Kirkes Pinhey until the 1970s, when the property was sold to the township. Today, The 88-acre (360,000 m2) heritage site is owned and operated by the City of Ottawa and Pinhey's home serves as a museum. The museum is open May 14 through August 31, Wednesdays to Sundays, 11 am to 5 pm. This location is also known as Pinhey's Point Historic Site. The property was designated by the City of Ottawa under Part IV of the Ontario Heritage Act as having cultural heritage value or interest. A bronze plaque erected on the site by the Ontario Heritage Foundation describes the property's history: "Hamnet Kirkes Pinhey 1784 - 1857 - A merchant and ship owner in his native England, Pinhey came to Upper Canada in 1820. For his services as King's messenger during the Napoleonic Wars, he received a 1000 acres land grant on the Ottawa River. Within a decade he had built up an estate which he named Horaceville after his elder son. In addition to a manor house and barns, it included mills, a store and church. Pinhey took a leading part in township and district affairs. He was appointed to the Legislative Council in 1847, served as Warden of the Dalhousie District, and as the first Warden of Carleton County. Horaceville remained in family hands until 1959 when it was purchased by the National Capital Commission."

The Elms is a large mansion located at 367 Bellevue Avenue, Newport, Rhode Island, completed in 1901. The architect Horace Trumbauer (1868–1938) designed it for the coal baron Edward Julius Berwind (1848–1936), taking inspiration from the 18th century Château d'Asnières in Asnières-sur-Seine, France. C. H. Miller and E. W. Bowditch, working closely with Trumbauer, designed the gardens and landscape. The Preservation Society of Newport County purchased The Elms in 1962, and opened the house to the public. The Elms was added to the National Register of Historic Places in 1971, and designated a National Historic Landmark in 1996.

Marble House, a Gilded Age mansion located at 596 Bellevue Avenue in Newport, Rhode Island, was built from 1888 to 1892 as a summer cottage for Alva and William Kissam Vanderbilt and was designed by Richard Morris Hunt in the Beaux Arts style. It was unparalleled in opulence for an American house when it was completed in 1892. Its temple-front portico has been compared to that of the White House.

The John Fitzgerald Kennedy National Historic Site is the birthplace and childhood home of John F. Kennedy, the 35th president of the United States. The house is at 83 Beals Street in the Coolidge Corner neighborhood of Brookline, Massachusetts. Kennedy is one of four U.S. presidents born in Norfolk County, Massachusetts. The property is now owned by the National Park Service; tours of the house are offered, and a film is presented.

The Matthew Geary House is a wood-framed single family home located at 7248 Market Street in the city of Mackinac Island, Michigan built about 1846.

The Red Lodge Museum is a historic house museum in Bristol, England. The original building was Tudor/Elizabethan, and construction began in 1579–1580, possibly to the design of Sebastiano Serlio. The main additional building phases are from the 1730s and the early 19th century.

Wentworth–Coolidge Mansion is a 40-room clapboard house which was built as the home, offices and working farm of colonial Governor Benning Wentworth of New Hampshire. It is located on the water at 375 Little Harbor Road, about two miles southeast of the center of Portsmouth. It is one of the few royal governors' residences to survive almost unchanged. The site is a New Hampshire state park, declared a National Historic Landmark in 1968. Today, the New Hampshire Bureau of Historic Sites manages the site with the assistance of the Wentworth-Coolidge Commission, a group of volunteer civic and business leaders appointed by the Governor.

Lytes Cary is a manor house with associated chapel and gardens near Charlton Mackrell and Somerton in Somerset, England. The property, owned by the National Trust, has parts dating to the 14th century, with other sections dating to the 15th, 16th, 18th, and 20th centuries. "Yet all parts blend to perfection with one another and with the gentle sunny landscape that surrounds them," comments Nikolaus Pevsner. The House is listed as Grade I by English Heritage.

Lougheed House, or as it was originally known Beaulieu, is a National Historic Site located in the Beltline district of Calgary, Alberta. Originally constructed in 1891 as a home for Senator James Alexander Lougheed KCMG PC KC and his wife Isabella Clarke Hardisty, the structure has since become an iconic heritage building in Calgary. Lougheed House is operated by Lougheed House Conservation Society, an independent, non-profit society devoted to the restoration and public enjoyment of the historic house and its Gardens.

The Banfill Tavern, also known as the Locke House, is a historic building in Fridley, Minnesota, United States. It was built in 1847 on the east bank of the Mississippi River and has served variously as an inn, a logging camp office, a private home, a dairy farm, a post office, and a summer home. It is now owned by Anoka County and, until April 2022, housed the non-profit Banfill-Locke Center for the Arts. The building stands within Manomin County Park, and the art center is a partner site of the Mississippi National River and Recreation Area.

The ‘Manoir Papineau’ was home to the Papineau family from 1850 to 1929. The house along with outbuildings, landscaped gardens and grounds are now open to the public and managed by Parks Canada. The site, managed by Parks Canada since 1993, represents one of the most treasured heritage locations in the area surrounding La Petite-Nation and in the greater Ottawa River region.





















