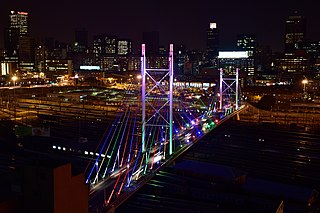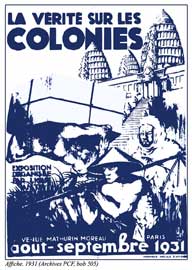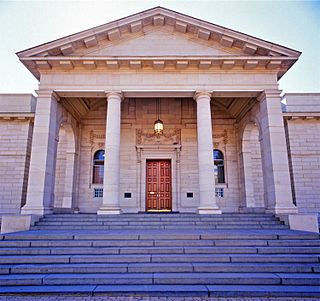
Johannesburg, colloquially known as Jozi, Joburg, or "The City of Gold", is the most populous city in South Africa, classified as a megacity, and is one of the 100 largest urban areas in the world. According to Demographia, the Johannesburg–Pretoria urban area is the 26th-largest in the world in terms of population, with 14,167,000 inhabitants. It is the provincial capital and largest city of Gauteng, which is the wealthiest province in South Africa. Johannesburg is the seat of the Constitutional Court, the highest court in South Africa. Most of the major South African companies and banks have their head offices in Johannesburg. The city is located in the mineral-rich Witwatersrand range of hills and is the centre of large-scale gold and diamond trade.

Sir Edwin Landseer Lutyens was an English architect known for imaginatively adapting traditional architectural styles to the requirements of his era. He designed many English country houses, war memorials and public buildings. In his biography, the writer Christopher Hussey wrote, "In his lifetime (Lutyens) was widely held to be our greatest architect since Wren if not, as many maintained, his superior". The architectural historian Gavin Stamp described him as "surely the greatest British architect of the twentieth century".

Sandton is an upscale commercial and residential district north of the city of Johannesburg, South Africa. It forms part of the City of Johannesburg Metropolitan Municipality. The name of the town came from the combination of two of its suburbs, Sandown and Bryanston. In 1969, Sandton was promulgated as a municipality in its own right, but lost its status as an independent town after the re-organisation of South African local governments after Apartheid ended.

Johannesburg is a large city in Gauteng Province of South Africa. It was established as a small village controlled by a Health Committee in 1886 with the discovery of an outcrop of a gold reef on the farm Langlaagte. The population of the city grew rapidly, becoming a municipality in 1898. In 1928 it became a city making Johannesburg the largest city in South Africa. In 2002 it joined ten other municipalities to form the City of Johannesburg Metropolitan Municipality. Today, it is a centre for learning and entertainment for all of South Africa. It is also the capital city of Gauteng.

The Carlton Centre is a 50-storey skyscraper and shopping centre located on Commissioner Street in central Johannesburg, South Africa. At 223 metres (732 ft), it is the fourth tallest building in Africa after The Leonardo, the Mohammed VI Tower in Morocco and the Iconic Tower in Egypt. The foundations of the two buildings in the complex are 5 m (16 ft) in diameter and extend 15 m (49 ft) down to the bedrock, 35 m (115 ft) below street level. The building houses both offices and shops, and has over 46 per cent of the floor area below ground level.

Sir Herbert Baker was an English architect remembered as the dominant force in South African architecture for two decades, and a major designer of some of New Delhi's most notable government structures. He was born and died at Owletts in Cobham, Kent.
The Eskom Centre is a office tower in the Central Business District of Johannesburg, South Africa. It was built in 1955 to a height of 61 metres. The building was the headquarters of Eskom from 1958 until the company relocated to Sandton in the mid-1980s. The building was the tallest building in Johannesburg when it was finished in 1958. The building was so high compared to other buildings in Johannesburg that it was the only one that could be seen from the patch of veld that is now called Kensington B.

The Johannesburg Central Business District, commonly called Johannesburg CBD, is one of the main business centres of Johannesburg, South Africa. It is the densest collection of skyscrapers in Africa, however, due to white flight and urban blight, many of the buildings are unoccupied as tenants have left for more secure locations in the Northern Suburbs, in particular Sandton and Rosebank. There are significant movements to revive the area.

A colonial exhibition was a type of international exhibition that was held to boost trade. During the 1880s and beyond, colonial exhibitions had the additional aim of bolstering popular support for the various colonial empires during the New Imperialism period, which included the scramble for Africa.

The Johannesburg Art Gallery is an art gallery in Joubert Park in the city centre of Johannesburg, South Africa. It is the largest gallery on the continent with a collection that is larger than that of the Iziko South African National Gallery in Cape Town.

Gateway House in Manchester, England, is a modernist office block above a row of shops designed by Richard Seifert & Partners and completed in 1969. It replaced a row of 19th-century railway warehouses on the approach to Manchester Piccadilly station. The building, which differed from much of Seifert's contemporary work in that it departed from the bare concrete brutalist style which had become his trademark, was nicknamed the "lazy S" and was reputedly designed as a doodle.
Kampala Tower, sometimes referred to as the East African Trade Centre, is a proposed building in Kampala, the capital of Uganda and the largest city in that country.

Anstey's Building is an art deco building in the city of Johannesburg. The building took its name from the original owner of the building, Norman Anstey, founder of one of the best known department stores in the city. The Norman Anstey and Company department store was housed in the four-storey podium of the building, which features a curved facade to address the street corner.

The National Bank Building also known as the Corner House is situated on the corner of Market and Simmonds Streets in Johannesburg. The address 38-40 Simmonds Street corresponds to Stand 205 F.

The Rand Water Board was established in 1903, tasked with supplying the water needed to support mining activities and sanitary living conditions for those living in the developing urban area of Johannesburg.

1 Undershaft, informally known as 'The Trellis' due to its external cross bracing, is a skyscraper planned for the City of London financial district which was given approval in November 2016. The scheme has been developed by Aroland Holdings and designed by Eric Parry Architects. It is set to replace the St Helen's tower and upon completion will become the second tallest skyscraper in London, and the United Kingdom.
Lauriston Court is a residential building in Houghton Estate, Johannesburg. The building was designed by the prominent architecture firm, Emley and Williamson and completed in 1936.

The Empire Exhibition, South Africa, held in Johannesburg, was intended to mark that city's jubilee and was opened by the Governor-General of the Union of South Africa on 15 September 1936. It was the first exhibition held in the Union of South Africa following two earlier exhibitions in Cape Colony in 1877 and 1892. The idea of an empire exhibition in South Africa was first discussed in 1934 by the Buy Empire Committee of Johannesburg. On 9 January 1935, the Grand Council of the Federation of British Industries passed a resolution for a proposal to hold an Empire Exhibition in Johannesburg in 1936 in conjunction with the Golden Jubilee of the city.
The Parkhurst Reformed Church was a congregation of the Dutch Reformed Church in South Africa (NGK) that was active from 1944 to 1996 in the Johannesburg suburb of Parkhurst.
















