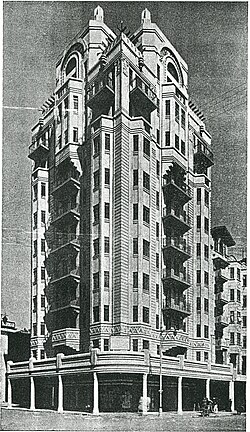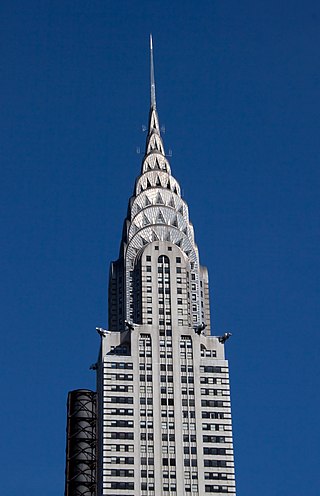
Art Deco, short for the French Arts décoratifs, is a style of visual arts, architecture, and product design, that first appeared in Paris in the 1910s, and flourished in the United States and Europe during the 1920s to early 1930s. Through styling and design of the exterior and interior of anything from large structures to small objects, including how people look, Art Deco has influenced bridges, buildings, ships, ocean liners, trains, cars, trucks, buses, furniture, and everyday objects including radios and vacuum cleaners.
Yeoville is an inner city neighbourhood of Johannesburg, in the province of Gauteng, South Africa. It is located in Region F. Originally intended as a "well-to-do" neighbourhood, it instead developed into a white working class and lower middle class area as the city expanded northwards and public rail access improved. From the 1920s onwards it became a significant enclave of German Jewish and Eastern European Jewish immigrants. It was designated as a "white area" under the Group Areas Act during the apartheid era. It became a "grey area" in the 1980s, as a limited number of non-white residents began to rent in the area. From the end of the 1970s, a growing number of night clubs and galleries opened in Yeoville, or relocated from Hillbrow. This led to the neighbourhood becoming the leading nightspot in the city.The white population began to decline in the 1970s, and this white flight accelerated in the early to mid 1990s, with most residents migrating to the northern suburbs. Today, it is widely known and celebrated for its diverse, pan-African population but notorious for its high levels of crime, poverty and degradation.

The Marble Towers is a skyscraper in the Central Business District of Johannesburg, South Africa. It was built in 1973 and is 32 storeys tall. The building has an eight-storey parking garage attached to it. The structure is made out of a mixture of concrete and marble.
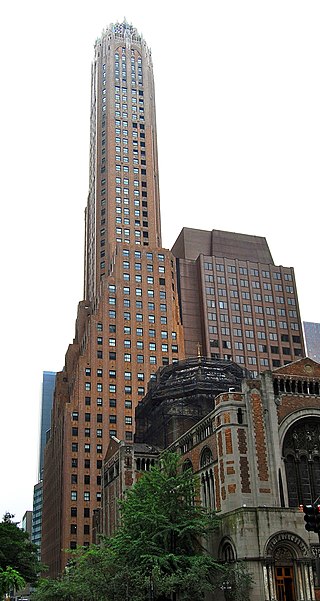
The General Electric Building, also known as 570 Lexington Avenue, is a skyscraper at the southwestern corner of Lexington Avenue and 51st Street in Midtown Manhattan, New York City. The building, designed by Cross & Cross and completed in 1931, was known as the RCA Victor Building during its construction. The General Electric Building is sometimes known by its address to avoid confusion with 30 Rockefeller Plaza, which was once known as the GE Building.

Chennai architecture is a confluence of many architectural styles. From ancient Tamil temples built by the Pallavas, to the Indo-Saracenic style of the colonial era, to 20th-century steel and chrome of skyscrapers. Chennai has a colonial core in the port area, surrounded by progressively newer areas as one travels away from the port, punctuated with old temples, churches and mosques.

The David Stott Building is a 38 story high-rise apartment building with office space on floors 2-6 and retail space on the first floor. The "Stott" was originally built as a class-A office building located at 1150 Griswold Street in Downtown Detroit, Michigan, within the Capitol Park Historic District. It was designed in the Art Deco style by the architectural firm of Donaldson and Meier and completed in 1929. Bedrock Detroit owns and manages the building which began leasing in late 2018 and includes 107 apartment homes and 5 floors of commercial office space.
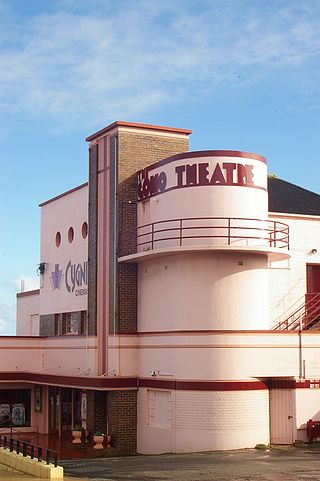
Cygnet Cinema is located at 16 Preston Street, Como, Western Australia. It was the first purpose built sound cinema in the suburbs immediately south of the city in the inter-war period. The Cygnet Cinema opened in 1938 and was built by local identity and film entrepreneur James Stiles. It is an excellent example of the art deco style of architect William Leighton and is included on the State's Heritage Register.
The architecture of Mumbai blends Gothic, Victorian, Art Deco, Indo-Saracenic & Contemporary architectural styles. Many buildings, structures and historical monuments remain from the colonial era. Mumbai, after Miami, has the second largest number of Art Deco buildings in the world.
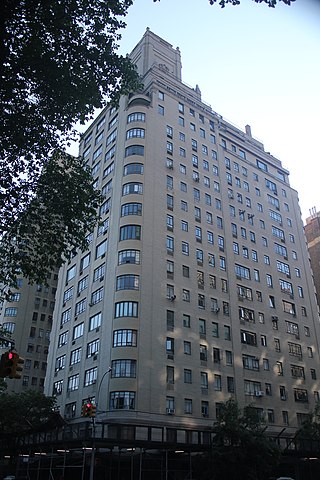
The Normandy is a cooperative apartment building at 140 Riverside Drive, between 86th and 87th Streets, adjacent to Riverside Park on the Upper West Side of Manhattan in New York City. Designed by architect Emery Roth in a mixture of the Art Moderne and Renaissance Revival styles, it was constructed from 1938 to 1939. The building was developed by a syndicate composed of Henry Kaufman, Emery Roth, Samson Rosenblatt, and Herman Wacht. The Normandy is 20 stories tall, with small twin towers rising above the 18th story. The building is a New York City designated landmark.

The LVMH Tower is a 24-story high-rise office tower on 57th Street, near Madison Avenue, in Midtown Manhattan, New York City. Designed by Christian de Portzamparc, the building opened in 1999 as the overseas headquarters of Paris-based LVMH Moët Hennessy Louis Vuitton SE. The building has received widespread praise from architecture critics.

Anstey's Building is an art deco building in the city of Johannesburg. The building took its name from the original owner of the building, Norman Anstey, founder of one of the best known department stores in the city. The Norman Anstey and Company department store was housed in the four-storey podium of the building, which features a curved facade to address the street corner.
Arthur Oakley Coltman was an English architect practising in Malaya for 32 years where he worked as manager of the architecture firm Booty Edwards & Partners. He arrived in Malaya in 1925 and retired in 1957.

Manners Mansions was designed by the architectural firm of Emley and Williamson for African City Property Trust and was built in 1937-1939. The building is situated on stand 5198, at the corner of Jeppe and Joubert Streets in Johannesburg.

The Beacon Royal, also known as the Beacon Court, is an Art Deco block of flats constructed in 1934. This was a time of enormous growth as South Africa and the rest of the world emerged from the Great Depression. All over Yeoville and Bellevue in the years 1933 – 1934, blocks of flats were going up. The Beacon Court is located on stand 1044 at 55 Grafton Road/Louis Botha Avenue in Yeoville, Johannesburg. It was designed for PP Weisholtz by the brothers Obel and Obel who were also responsible for Astor Mansions in Jeppe Street and the Circle Court in Willie Street which overlooked Clarendon Circle at the time.
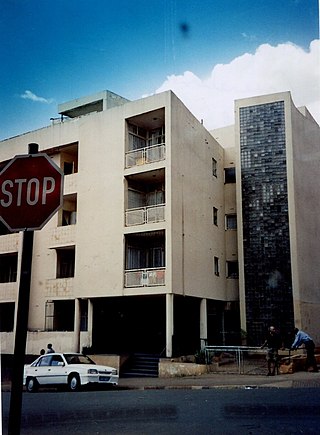
Radoma Court was designed in 1937 by the Harold Le Roith practice of architects. It is situated prominently on a corner site in Bellevue, at stand 474 where Cavendish and Yeo Streets meet.
Lauriston Court is a residential building in Houghton Estate, Johannesburg. The building was designed by the prominent architecture firm, Emley and Williamson and completed in 1936.

Murgon Civic Centre is a heritage-listed town hall at 62–70 Lamb Street, Murgon, South Burnett Region, Queensland, Australia. It is also known as Murgon Public Hall. It was designed by Clifford Ernest Plant and built in 1938 by HG Neilsen. It was added to the Queensland Heritage Register on 9 November 2012.

The City Mutual Life Assurance Building is a heritage-listed commercial building located at 60-66 Hunter Street, in the Sydney central business district, New South Wales, Australia. It was built during 1936. It is also known as CML Building and 10 Bligh Street. It was added to the New South Wales State Heritage Register on 2 April 1999.
