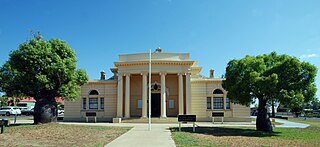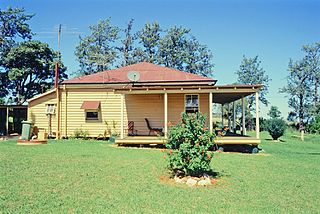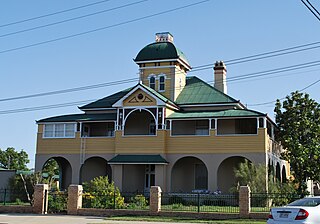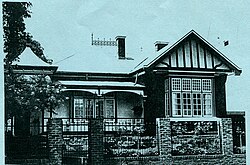
Elizabeth Farm is a historic estate located at 70 Alice Street, Rosehill, a suburb of Sydney, New South Wales, Australia. Elizabeth Farm was the family home of wool pioneers John and Elizabeth Macarthur. The estate was commenced in 1793 on a slight hill overlooking the upper reaches of Parramatta River, 23 kilometres (14 mi) west of Sydney Cove. The Burramattagal clan of the Dharug people are the traditional custodians of the area; their presence is recalled in the name Parramatta.

Roma Courthouse is a heritage-listed courthouse at 141 McDowall Street, Roma, Maranoa Region, Queensland, Australia. Constructed in 1901, the courthouse is a rendered masonry building, which is still in use today. Predominately influenced by the Federation free style, it is considered a stunning example of Federation colonial architecture at its best. It is also known as Roma Court House and Roma Police Buildings. It was added to the Queensland Heritage Register on 7 August 1998.

The mansions of Parktown are an important part of the history of the city of Johannesburg. They were the homes of the Randlords, accountants, military personnel and other influential residents of early Johannesburg, dating back as early as the 1890s. The first of these mansions, Hohenheim was designed by Frank Emley and was built for Sir Lionel Phillips and his wife Lady Florence Phillips. The name Hohenheim had been used originally by Hermann Eckstein, one of the first Rand Lords to name his house after the place of his own birth. When Phillips became the head of Eckstein & Co, he moved in to Eckstein's house but due to the expansion of the city decided to build the new Hohenheim in an enviable site further from the mine workings. Sir Lionel Phillips was banished from the Republic for his involvement in the Jameson Raid. It is perhaps fitting that the next occupant of this famous house was none other than Sir Percy Fitzpatrick, the author of the best selling book 'Jock of the Bushveldt'. The house was demolished but a plaque remains in honor of this building.

The National Bank Building also known as the Corner House is situated on the corner of Market and Simmonds Streets in Johannesburg. The address 38-40 Simmonds Street corresponds to Stand 205 F.

The Rand Water Board was established in 1903, tasked with supplying the water needed to support mining activities and sanitary living conditions for those living in the developing urban area of Johannesburg.

The Berea Fire station was constructed to serve the northern district of Johannesburg in 1910. It is situated in stand 927/8 on Mitchell Street in Berea. It is sometimes known as the Doll's House and it is the oldest functioning fire station in Johannesburg. The station was built in a time when Johannesburg had electricity but paraffin lamps were still providing lighting, which added to serious fire threats.

Corona Lodge was constructed as a Masonic Society Lodge in 1902. It is situated on stand 62 (1494) on O’Reilly Road in the Berea district of Johannesburg. Corona Lodge is one of the few remaining original buildings in this part of the city. The architect of the original building was J A Cope Christie.

O'Shea's Drayton Cottage is a heritage-listed cottage at 56 Gwynne Street, Drayton, Toowoomba Region, Queensland, Australia. It was built from c. 1874 to 1910s circa. It was added to the Queensland Heritage Register on 27 April 2001.

Oak Lodge and Spreydon is a heritage-listed pair of villas at 7 Warra Street & 30 Rome Street, Newtown, Toowoomba, Toowoomba Region, Queensland, Australia. They were designed by architectural firm James Marks and Son and was built from 1890s to c. 1923. They were added to the Queensland Heritage Register on 1 October 2003.

Ascot House is a heritage-listed villa at 15 Newmarket Street, Newtown, Toowoomba, Toowoomba Region, Queensland, Australia. It was built from 1870s to 1890s. It was added to the Queensland Heritage Register on 21 October 1992.

Tor is a heritage-listed villa at 396 Tor Street, Newtown, Toowoomba, Toowoomba Region, Queensland, Australia. It was designed by William Hodgen and built in 1904. It was added to the Queensland Heritage Register on 28 May 1999.

Kinauld is a heritage-listed detached house at 116 Dornoch Terrace, Highgate Hill, City of Brisbane, Queensland, Australia. It was designed by Alexander Brown Wilson and built from 1888 to 1889. It was added to the Queensland Heritage Register on 21 October 1992.
Teneriffe House is a heritage-listed villa at 37 Teneriffe Drive, Teneriffe, City of Brisbane, Queensland, Australia. It was designed by William Henry Ellerker and built in 1865. It was added to the Queensland Heritage Register on 14 May 1993.

Boondah is a heritage-listed detached house at 50 Howard Street, Paddington, City of Brisbane, Queensland, Australia. It was apparently designed by Richard Gailey and built c. 1907. It was added to the Queensland Heritage Register on 11 June 1993.

St Mary's Presbytery is a heritage-listed Roman Catholic presbytery of St Mary's Roman Catholic Church at 142 Palmerin Street, Warwick, Southern Downs Region, Queensland, Australia. It was designed by Wallace & Gibson and built from 1885 to 1887 by John McCulloch. It is also known as Father JJ Horan's private residence. It was added to the Queensland Heritage Register on 31 July 2008.

Rockton is a heritage-listed villa at Rockton Street, Newtown, City of Ipswich, Queensland, Australia. It was built from 1855 onwards. It was added to the Queensland Heritage Register on 21 October 1992.

Dr. Xuma's house was one of two houses to escape the destruction of Sophiatown, South Africa by the government in the late 1950s, it is also a landmark which belonged to Dr Alfred Bitini Xuma who was a medical doctor and the President of the African National Congress (ANC) and Chairperson of the Western Areas Anti-Expropriation and Proper Housing Committee. Construction of the house was completed in 1935 and named Empilweni which roughly translates to "the place of life". Xuma and his second wife Madie Hall Xuma lived there until his own property was expropriated when Sophiatown was declared a White area in terms of the Native Resettlement Act of 1954, and he had vacated it by 1957.

Rudd Residence is a heritage-listed villa at 248 Agnes Street, The Range, Rockhampton, Rockhampton Region, Queensland, Australia. It was built from c. 1923. It is also known as Mitchell Residence. It was added to the Queensland Heritage Register on 22 October 1999.

Myendetta Homestead is a heritage-listed homestead at Myendetta Station, Bakers Bend, Shire of Murweh, Queensland, Australia. It was designed by Robin Dods and built by Gibbs Brothers of Charleville. It was added to the Queensland Heritage Register on 2 December 2013.

Llanarth is a heritage-listed residence at 120 Eglinton Road, Llanarth, Bathurst Region, New South Wales, Australia. It was built from 1858 to 1864, the original house by W. Atkins and the 1864 alterations by John Smith. The 1907 stables were designed by J. J. Copeman. It is also known as Strathden and Stratheden. It was added to the New South Wales State Heritage Register on 2 April 1999.




















