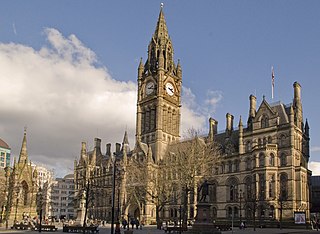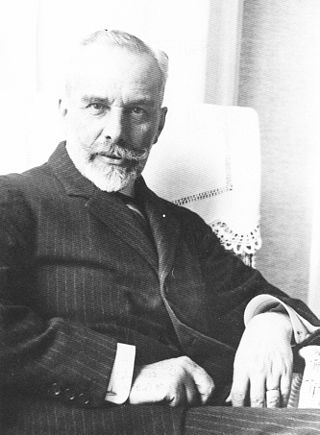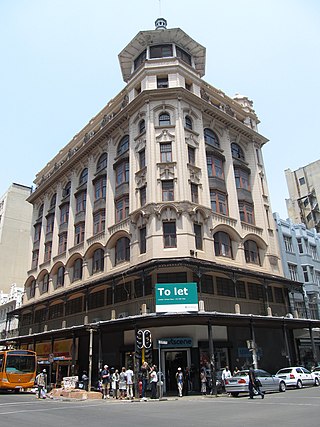
Georgian architecture is the name given in most English-speaking countries to the set of architectural styles current between 1714 and 1830. It is named after the first four British monarchs of the House of Hanover, George I, George II, George III, and George IV, who reigned in continuous succession from August 1714 to June 1830.

San Francisco City Hall is the seat of government for the City and County of San Francisco, California. Re-opened in 1915 in its open space area in the city's Civic Center, it is a Beaux-Arts monument to the City Beautiful movement that epitomized the high-minded American Renaissance of the 1880s to 1917. The structure's dome is taller than that of the United States Capitol by 42 feet (13 m). The present building replaced an earlier City Hall that was destroyed during the 1906 earthquake, which was two blocks from the present one.

City Square is a paved area north of Leeds railway station at the junction of Park Row to the east and Wellington Street to the south. It is a triangular area where six roads meet: Infirmary Street and Park Row to the north, Boar Lane and Bishopsgate Street to the south-east, and Quebec Street and Wellington Street to the south-west. The only building with a direct frontage is the former General Post Office, on the north-west side.

The Standard Bank Centre is a skyscraper in Johannesburg, South Africa. It is located at the corner of 27 Simmonds Street and 78 Fox Street in the Central Business District of the city. Construction of the building started in 1966 and was completed in 1968. It is 139 m (456 ft) tall. It was also home to Standard Bank, until the company moved to a new site in 1990.

London's architectural heritage involves many architectural styles from different historical periods. London's architectural eclecticism stems from its long history, continual redevelopment, destruction by the Great Fire of London and The Blitz, and state recognition of private property rights which have limited large-scale state planning. This sets London apart from other European capitals such as Paris and Rome which are more architecturally homogeneous. London's architecture ranges from the Romanesque central keep of The Tower of London, the great Gothic church of Westminster Abbey, the Palladian royal residence Queen's House, Christopher Wren's Baroque masterpiece St Paul's Cathedral, the High Victorian Gothic of The Palace of Westminster, the industrial Art Deco of Battersea Power Station, the post-war Modernism of The Barbican Estate and the Postmodern skyscraper 30 St Mary Axe 'The Gherkin'.
Jacques Rosenbaum was an Estonian architect of Baltic German descent. Between 1904 and 1907 he served as municipal architect of Tartu, Estonia, and is best known for his Art Nouveau buildings in Tallinn.

The Department of Education building is a heritage-listed state government administrative building of the Edwardian Baroque architectural style located in Bridge Street in the Sydney central business district in the City of Sydney local government area of New South Wales, Australia. The large public building was designed by Colonial Architect George McRae and built in two stages, the first completed in 1912, with John Reid and Son completing the second stage in 1938. It is also known as the Department of Education Building and the Education Building. The property was added to the New South Wales State Heritage Register on 2 April 1999.

The architecture of Manchester demonstrates a rich variety of architectural styles. The city is a product of the Industrial Revolution and is known as the first modern, industrial city. Manchester is noted for its warehouses, railway viaducts, cotton mills and canals – remnants of its past when the city produced and traded goods. Manchester has minimal Georgian or medieval architecture to speak of and consequently has a vast array of 19th and early 20th-century architecture styles; examples include Palazzo, Neo-Gothic, Venetian Gothic, Edwardian baroque, Art Nouveau, Art Deco and the Neo-Classical.

Enric Sagnier i Villavecchia was a Spanish architect.

The Kresija Building or Kresija Palace is a building that along the Philip Mansion marks the entrance to the old town of Ljubljana, the capital of Slovenia. It stands at the Adamič and Lunder Embankment on the right bank of the Ljubljanica immediately downstream of the Triple Bridge, bordering Pogačar Square, Stritar Street, and Maček Street. Until 2007, the building housed the Ljubljana Center Administrative Unit. Now, there are municipal offices, the Kresija Gallery, and the Ljubljana visitor centre.

Nizami Street is a large pedestrian and shopping street in downtown Baku, Azerbaijan, named after classical Persian poet Nizami Ganjavi.

The building at 163 North Street in Brighton, part of the English coastal city of Brighton and Hove, was erected in 1904 for an insurance company and has since been used as a branch by several banks and building societies. It now houses a bookmaker's shop. The distinctive pink granite Edwardian Baroque-style office, embellished with towers, decorative carvings and a landmark cupola, has been called "the most impressive building" on Brighton's main commercial thoroughfare. One of many works by prolific local architecture firm Clayton & Black, it has been described as their chef d'œuvre. English Heritage has listed it at Grade II for its architectural and historical importance.

The building at 155–158 North Street in Brighton, part of the English coastal city of Brighton and Hove, was built between 1921 and 1923 as a branch of National Provincial Bank. The King Louis-style bank was built on the site of several shops. The properties were acquired by the National Provincial Bank during 1916–20. The Brighton Gazette had occupied 155a North Street since 1910, when its long-time home at number 150 was converted into the Cinema de Luxe. Published by William James Towner, the paper’s full title was the Brighton Gazette, Hove Post and Sussex Telegraph. In 2011 it became J D Wetherspoon's second pub in central Brighton. One of many buildings by the prolific local architecture firm of Clayton & Black, whose work in various styles can be found across the city, it forms an important component of the range of banks, offices and commercial buildings on North Street—a significant commercial thoroughfare since the 18th century. In particular, the "good attention to detail" shown throughout the building's Louis XVI-style façade has been praised. English Heritage has listed it at Grade II for its architectural and historical importance.

The Langenstraße is a historical street in the old town of Bremen in the north of Germany. First mentioned in 1234, it is one of Bremen's oldest streets and one of the most important for the city's merchants. It no doubt originated at the time when the first settlements grew up on the north bank of the Balge. It runs west from the Marktplatz parallel to the River Weser over Bürgermeister-Smidt-Straße to Geeren. Many of the street's historic buildings were seriously damaged during aerial bombings in the Second World War but were carefully reconstructed in the postwar period.

Victory House, originally known as Permanent Buildings, is located on the corner of Harrison and Fox Streets in Marshalltown. The building is of great historical and architectural significance and is famous for having Johannesburg's first lift.

The Consolidated Building, or ‘Johnnies’ as it became affectionately known, is an office building situated in the Marshalltown district of Johannesburg, on stands 149, 150 and 152 at 84/86 Fox Street and 29/31 Harrison Street. In 1895, before the Consolidated Building was built, these stands were home to the Jewish Social Club and in 1897, Johannesburg Waterworks had its offices there.

The National Bank Building also known as the Corner House is situated on the corner of Market and Simmonds Streets in Johannesburg. The address 38-40 Simmonds Street corresponds to Stand 205 F.

The Cuthberts Building is a Victorian style building found in the city of Johannesburg. The building was designed by architects Stucke & Bannister. Construction of the building began in 1903 and completed in 1904. It rapidly became a major landmark in the mining town and was declared a National Monument on 27 June 1986.

The Rand Water Board was established in 1903, tasked with supplying the water needed to support mining activities and sanitary living conditions for those living in the developing urban area of Johannesburg.

354 George Street, Sydney is a heritage-listed retail and office building and former bank building located at 354 George Street, in the Sydney central business district, in the City of Sydney local government area of New South Wales, Australia. It was designed in various stages by Edward Raht, A. K. Henderson, Joseland & Gilling and Kevin Winterbottom and Assoc. and built in various stages from 1902 to 1937 by Loveridge & Hudson and Kell & Rigby. It is also known as ANZ Bank (former); ANZ Bank; United Permanent Building; 2 Martin Place; Paspaley Pearls; 354-360 George Street; and Bank of Australasia. The property is owned by Paspaley Pearls Properties P/L. It was added to the New South Wales State Heritage Register on 2 April 1999.




















