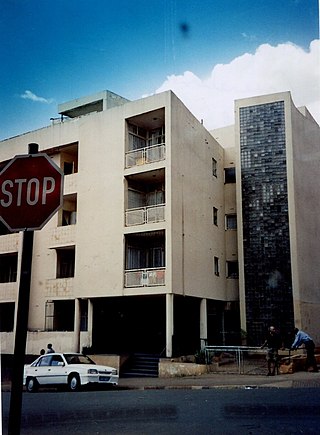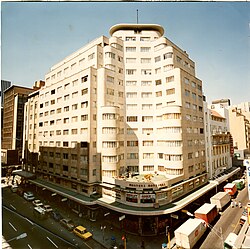
Sandton City is a large shopping centre situated in Sandton, Johannesburg, South Africa. It was built and owned by property development company Rapp and Maister, in partnership with brothers Hilliard and Eli Leibowitz, and was later taken over by Liberty Life.

The Carlton Centre is a 50-storey skyscraper and shopping centre located on Commissioner Street in central Johannesburg, South Africa. At 223 metres (732 ft), it was the tallest building in Africa for 46 years from its completion in 1973 until 2019. It is today the continent's fifth tallest building after The Leonardo, the Mohammed VI Tower in Morocco, the Great Mosque of Algiers Tower in Algeria and the Iconic Tower in Egypt. The foundations of the two buildings in the complex are 5 m (16 ft) in diameter and extend 15 m (49 ft) down to the bedrock, 35 m (115 ft) below street level. The building houses both offices and shops, and has over 46 per cent of the floor area below ground level.

The Standard Bank Centre is a skyscraper in Johannesburg, South Africa. It is located at the corner of 27 Simmonds Street and 78 Fox Street in the Central Business District of the city. Construction of the building started in 1966 and was completed in 1968. It is 139 m (456 ft) tall. It was also home to Standard Bank, until the company moved to a new site in 1990.
The Schlesinger Building, also known as Wesbank Centre or Sanlam Centre, is a skyscraper in Braamfontein, Johannesburg, South Africa. It was built in 1965 to a height of 110 metres (360 ft). It has 21 floors. The building is named for John Schlesinger, a Johannesburg businessman who was also one of the first major art collectors in the city.
Highpoint Hillbrow is a skyscraper in Hillbrow, Johannesburg, South Africa. It was built in 1972 to a height of 105 metres. The building is mostly apartments built on top of a large shopping centre and cinema.

The mansions of Parktown are an important part of the history of the city of Johannesburg. They were the homes of the Randlords, accountants, military personnel and other influential residents of early Johannesburg, dating back as early as the 1890s. The first of these mansions, Hohenheim was designed by Frank Emley and was built for Sir Lionel Phillips and his wife Lady Florence Phillips. The name Hohenheim had been used originally by Hermann Eckstein, one of the first Rand Lords to name his house after the place of his own birth. When Phillips became the head of Eckstein & Co, he moved in to Eckstein's house but due to the expansion of the city decided to build the new Hohenheim in an enviable site further from the mine workings. Sir Lionel Phillips was banished from the Republic for his involvement in the Jameson Raid. It is perhaps fitting that the next occupant of this famous house was none other than Sir Percy Fitzpatrick, the author of the best selling book 'Jock of the Bushveldt'. The house was demolished but a plaque remains in honor of this building.

Anstey's Building is an art deco building in the city of Johannesburg. The building took its name from the original owner of the building, Norman Anstey, founder of one of the best known department stores in the city. The Norman Anstey and Company department store was housed in the four-storey podium of the building, which features a curved facade to address the street corner.

Astor Mansions is an Art Deco style building that was designed by architects Obel & Obel in 1931 and completed in 1932. The building was residential with street level retail and first floor professional office space. It was built to the maximum height of 140 feet permitted by the City Council. The building had a short lived stint as the tallest building in Johannesburg until the completion of the Ansteys Building in 1935.

The Standard Bank Building was designed by Architects Stucke & Bannister. It is found in Marshalltown in the South African city of Johannesburg in Commissioner, Harrison and Fox streets

Victory House, originally known as Permanent Buildings, is located on the corner of Harrison and Fox Streets in Marshalltown. The building is of great historical and architectural significance and is famous for having Johannesburg's first lift.

The National Bank Building also known as the Corner House is situated on the corner of Market and Simmonds Streets in Johannesburg. The address 38-40 Simmonds Street corresponds to Stand 205 F.

The Rand Club is a private members' club in Johannesburg, South Africa, founded in October 1887. The current (third) clubhouse was designed by architects Leck & Emley in 1902 and its construction completed in 1904. Cecil John Rhodes helped to select the location.

The Rand Water Board was established in 1903, tasked with supplying the water needed to support mining activities and sanitary living conditions for those living in the developing urban area of Johannesburg.

The Cathedral of Christ The King is a Catholic cathedral in Johannesburg, South Africa.

The Beacon Royal, also known as the Beacon Court, is an Art Deco block of flats constructed in 1934. This was a time of enormous growth as South Africa and the rest of the world emerged from the Great Depression. All over Yeoville and Bellevue in the years 1933 – 1934, blocks of flats were going up. The Beacon Court is located on stand 1044 at 55 Grafton Road/Louis Botha Avenue in Yeoville, Johannesburg. It was designed for PP Weisholtz by the brothers Obel and Obel who were also responsible for Astor Mansions in Jeppe Street and the Circle Court in Willie Street which overlooked Clarendon Circle at the time.

Radoma Court was designed in 1937 by the Harold Le Roith practice of architects. It is situated prominently on a corner site in Bellevue, at stand 474 where Cavendish and Yeo Streets meet.
Lauriston Court is a residential building in Houghton Estate, Johannesburg. The building was designed by the prominent architecture firm, Emley and Williamson and completed in 1936.
Frank Emley was an English architect, who played an important part in designing several buildings in early Johannesburg in the practices of Leck and Emley and Emley and Williamson.
Corner House in the central business district of Johannesburg was the headquarters of one of the largest mining conglomerates in South Africa. This building's unique history earned it a declaration as a national heritage monument in 1999.

Joseph Moses Gerald Gordon was a South African architect, Professor (1976–1994) at the University of Witwatersrand School of Architecture, and Honorary Research Fellow of the university (1994-2016). He is best known for inventing the "Thin-Skin" building method. His papers and drawings are archived at the University of the Witwatersrand School of Architecture & Planning. He was president of the Transvaal Institute of Architects in 1978 and 1979. His residential home was commemorated with a "Blue Plaque" by the Johannesburg Heritage Foundation in 2021.















