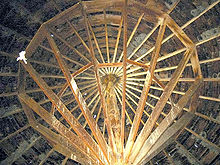
A barn is an agricultural building usually on farms and used for various purposes. In North America, a barn refers to structures that house livestock, including cattle and horses, as well as equipment and fodder, and often grain. As a result, the term barn is often qualified e.g. tobacco barn, dairy barn, cow house, sheep barn, potato barn. In the British Isles, the term barn is restricted mainly to storage structures for unthreshed cereals and fodder, the terms byre or shippon being applied to cow shelters, whereas horses are kept in buildings known as stables. In mainland Europe, however, barns were often part of integrated structures known as byre-dwellings. In addition, barns may be used for equipment storage, as a covered workplace, and for activities such as threshing.

Woodmont is a mansion and hilltop estate of 72 acres (29 ha) in Gladwyne, a suburb of Philadelphia, Pennsylvania, United States. In 1953, it became the home of evangelist Father Divine, and the center of his International Peace Mission movement. It was declared a National Historic Landmark in 1998 for its well-preserved Chateau-style architecture, and for its association with Father Divine.
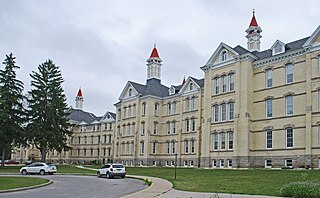
The Traverse City State Hospital, also known at various points as the Northern Michigan Asylum and the Traverse City Regional Psychiatric Hospital, is a decommissioned psychiatric hospital in Traverse City, Michigan. Established in 1881 by James Decker Munson and Perry Hannah, the hospital was in operation from 1885 to 1989. The site has since been redeveloped, reopening in 2002 as The Village at Grand Traverse Commons, a social center including shops, restaurants, office space, and residences.

The Lewis Round Barn is located in Mendon, Illinois, in northwestern Adams County. It is one of 14 round barns recognized by the Illinois Historic Preservation Agency. The barn was listed on the National Register of Historic Places on January 29, 2003.

Chana School is a Registered Historic Place in Ogle County, Illinois, in the county seat of Oregon, Illinois. One of six Oregon sites listed on the Register, the school is an oddly shaped, two-room schoolhouse which has been moved from its original location. Chana School joined the Register in 2005 as an education museum.

A round barn is a historic barn design that could be octagonal, polygonal, or circular in plan. Though round barns were not as popular as some other barn designs, their unique shape makes them noticeable. The years from 1880 to 1920 represent the height of round barn construction. Round barn construction in the United States can be divided into two overlapping eras. The first, the octagonal era, spanned from 1850 to 1900. The second, the true circular era, spanned from 1889 to 1936. The overlap meant that round barns of both types, polygonal and circular, were built during the latter part of the nineteenth century. Numerous round barns in the United States are listed on the National Register of Historic Places.

Fort Dalles was a United States Army outpost located on the Columbia River at the present location of The Dalles, Oregon, in the United States. Built when Oregon was a territory, the post was used mainly for dealing with wars with Native Americans. The post was first known as Camp Drum and then Fort Drum.

Rim Village is the main area for tourist services in Crater Lake National Park in southern Oregon, United States. It is located on the southwest rim of the caldera overlooking Crater Lake. The National Park Service designed Rim Village to concentrate park services at a location that provided easy access to rim trails and view points. Because of the unique rustic architecture of the Rim Village structures and the surrounding park landscape, the area was listed as Rim Village Historic District on the National Register of Historic Places in 1997.
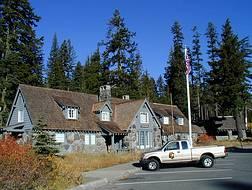
Munson Valley Historic District is the headquarters and main support area for Crater Lake National Park in southern Oregon. The National Park Service chose Munson Valley for the park headquarters because of its central location within the park. Because of the unique rustic architecture of the Munson Valley buildings and the surrounding park landscape, the area was listed as a historic district on the National Register of Historic Places (NRHP) in 1988. The district has eighteen contributing buildings, including the Crater Lake Superintendent's Residence which is a U.S. National Historic Landmark and separately listed on the NRHP. The district's NRHP listing was decreased in area in 1997.

Castle Farms is a special events facility located in Charlevoix, Michigan. It was constructed in 1918 by Albert Loeb, who was the Vice President of Sears, Roebuck and Company, and it was designed by Arthur Heun.

Rooney Ranch is an historic ranch near Morrison, unincorporated Jefferson County, Colorado. Alexander Rooney came west in 1859 seeking an opportunity. He did a variety of work to earn his keep from stone masonry, cartage of lumber and other supplies to the mining camps around Denver and South Park, to a dairy farm. He found the high altitude uncomfortable, so he sought out winter pasture at lower elevations for his cattle. In the fall of 1861 he found what he was looking for along the eastern edge of the hogback, between the mountains and the plains. He brought his wife, Emeline, and his family west from Anamosa, Iowa.

The James Cant Ranch is a pioneer ranch complex in Grant County in eastern Oregon, United States. The ranch is located on both sides of the John Day River in the John Day Fossil Beds National Monument. The ranch was originally homesteaded by Floyd Officer in 1890. Officer sold the property to James Cant in 1910. Cant increased the size of the property and built a modern ranch complex on the west bank of the river. The National Park Service bought the ranch from the Cant family in 1975, and incorporated the property into the John Day Fossil Beds National Monument. The National Park Service used the main house as a visitor center until 2003. Today, the Cant Ranch complex is preserved as an interpretive site showing visitors an early 20th-century livestock ranch. The James Cant Ranch is listed on the National Register of Historic Places.

The P Ranch is a historic ranch in Harney County in southeastern Oregon, United States. The remaining ranch structures are located on the west bank of the Donner und Blitzen River in the Malheur National Wildlife Refuge. The ranch was built by Peter French, a well known 19th-century cattle baron. The P Ranch became headquarters for the French-Glenn Livestock Company, which eventually covered over 140,000 acres (570 km2). After French was murdered in 1897, the French-Glenn Livestock Company slowly sold off the P Ranch property. In 1935, the United States Government purchased the remaining P Ranch property to add to an adjacent wildlife refuge. The Civilian Conservation Corps demolished most of the original ranch buildings in the 1930s, and a fire destroyed the main ranch house in 1947. The few remaining P Ranch structures are now listed on the National Register of Historic Places.

The Sod House Ranch is a historic ranch in Harney County in southeastern Oregon, United States. The remaining ranch structures are located south of Malheur Lake in the Malheur National Wildlife Refuge. The ranch was built by Peter French, a well known 19th-century cattle baron. The Sod House Ranch became the headquarters for the northern operating division of the French-Glenn Livestock Company, which eventually covered over 140,000 acres (570 km2). After French was murdered in 1897, the French-Glenn Livestock Company slowly sold off its ranch property. In 1935, the United States Government purchased the Sod House Ranch property to add to an adjacent wildlife refuge. The eight remaining Sod House Ranch buildings are now listed on the National Register of Historic Places.

The Nebergall "Knoll Crest" Round Barn is located between Davenport and Blue Grass in rural Scott County, Iowa, United States. It was built in 1914, and has been listed on the National Register of Historic Places since 1986.

The David L. Shirk Ranch is a historic ranch located in the Guano Valley of eastern Lake County, Oregon, United States. The ranch was originally homesteaded in 1881. It was purchased by David L. Shirk in 1883. He operated the ranch until 1914. The property was acquired by the United States Government in 1942. The ranch is now administered by the Bureau of Land Management. The remaining historic ranch buildings are listed on the National Register of Historic Places.
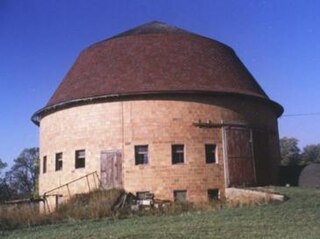
The Brooks Round Barn was a historical building located near Nashua in rural Floyd County, Iowa, United States. It was built in 1914 by Emil Cable, with Dale Butler as the supervisor. The building was a true round barn that measured 74 feet (22.6 m) in diameter. It was constructed of clay tile and featured a two-pitch roof and a 16-foot (4.9 m) central clay tile silo. The interior featured stanchions around the silo on the ground floor, double horse stalls and grain bins in a circular arrangement on the main floor, and a hayloft. The barn was listed on the National Register of Historic Places in 1986. It was destroyed in 1995.

The Bert Leedy Round Barn, also known as Paxton Round Barn and as Fulton County Historical Society Round Barn, is a round barn located in Richland Township near Rochester, Indiana, United States. Built in 1924, it was listed on the National Register of Historic Places in 1993. The listing was consistent with terms of a National Park Service "Multiple Property Documentation" study on "Round and Polygonal Barns of Indiana" that was prepared in 1991. The Round Barn was moved to its current site, an open-air museum, in 1989 after it was struck by a tornado.
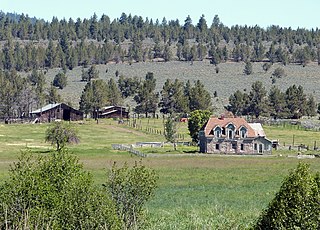
The Roba Ranch is a pioneer ranch located near the small unincorporated community of Paulina in Crook County, Oregon. The ranch is named for George and Mary Roba, sheep ranchers who acquired the property in 1892. Most of the important ranch buildings were constructed by the Roba family between about 1892 and 1910. Today, the ranch covers 1,480 acres (6.0 km2) and is privately owned. The ranch was listed on the National Register of Historic Places in 2007.

Folger Estate Stable Historic District also known as Jones Ranch, Mountain Home Ranch, is located at 4040 Woodside Road in Woodside, California at Wunderlich Park, with the majority of the historic buildings built between 1905 and 1906. It was listed on the National Register of Historic Places on April 16, 2004. The historic district is a three-acre site with ten buildings, including the main horse stable building, carriage house, stone walls lining the roads, blacksmith barn, and the cold house.


