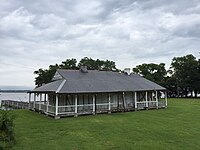
Pascagoula is a city in Jackson County, Mississippi, United States. It is the principal city of the Pascagoula metropolitan area, and is part of the Gulfport–Biloxi–Pascagoula Combined Statistical Area and the Gulfport-Biloxi metropolitan area. The population was 22,392 at the 2010 census, down from 26,200 at the 2000 census. In 2019 the population was 21,699. It is the county seat of Jackson County.

Timber framing and "post-and-beam" construction are traditional methods of building with heavy timbers, creating structures using squared-off and carefully fitted and joined timbers with joints secured by large wooden pegs. If the structural frame of load-bearing timber is left exposed on the exterior of the building it may be referred to as half-timbered, and in many cases the infill between timbers will be used for decorative effect. The country most known for this kind of architecture is Germany, where timber-framed houses are spread all over the country.
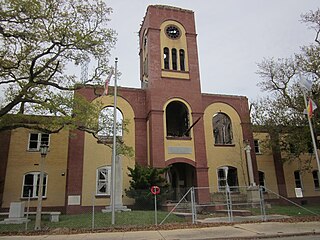
Pointe à la Hache is a census-designated place (CDP) and unincorporated community in Plaquemines Parish, Louisiana, United States. Located on the east bank of the Mississippi River, the village has been the seat for Plaquemines Parish since the formation of the parish. As of the 2020 census, its population was 183, less than half its 1930 population. It suffered severe damage from Hurricane Katrina in 2005 and Tropical Storm Lee in 2011.

The Parlange Plantation House is a historic plantation house at Louisiana Highway 1 and Louisiana Highway 78 in Pointe Coupee Parish, Louisiana. Built in 1750, it is a classic example of a large French Colonial plantation house in the United States. Exemplifying the style of the semi-tropical Louisiana river country house, the Parlange Plantation home is a two-story raised cottage. The main floor is set on a brick basement with brick pillars to support the veranda of the second story. The raised basement is of brick, manufactured by enslaved people on the plantation. The walls, both inside and out, were plastered with a native mixture of mud, sand, Spanish moss and animal hair (bousillage), then painted. The ground story and second floors contain seven service rooms, arranged in a double line. The walls and ceiling throughout the house were constructed of close-fitting bald cypress planks.

The Judah P. Benjamin Confederate Memorial at Gamble Plantation Historic State Park, also known as the Gamble Mansion or Gamble Plantation, is a Florida State Park, located in Ellenton, Florida, on 37th Avenue East and US 301. It is home to the Florida Division United Daughters of the Confederacy (UDC).

Kingsley Plantation is the site of a former estate on Fort George Island, in Duval County, Florida, that was named for its developer and most famous owner, Zephaniah Kingsley, who spent 25 years there. It is located at the northern tip of Fort George Island at Fort George Inlet, and is part of the Timucuan Ecological and Historic Preserve managed by the U.S. National Park Service. Kingsley's house is the oldest plantation house still standing in Florida, and the solidly-built village of slave cabins is one of the best preserved in the United States. It is also "the oldest surviving antebellum Spanish Colonial plantation in the United States."

Tabby is a type of concrete made by burning oyster shells to create lime, then mixing it with water, sand, ash and broken oyster shells. Tabby was used by early Spanish settlers in present-day Florida, then by British colonists primarily in coastal South Carolina and Georgia. It is a man-made analogue of coquina, a naturally-occurring sedimentary rock derived from shells and also used for building.
A Mississippi Landmark is a building officially nominated by the Mississippi Department of Archives and History and approved by each county's chancery clerk. The Mississippi Landmark designation is the highest form of recognition bestowed on properties by the state of Mississippi, and designated properties are protected from changes that may alter the property's historic character. Currently there are 890 designated landmarks in the state. Mississippi Landmarks are spread out between eighty-one of Mississippi's eighty-two counties; only Issaquena County has no such landmarks.
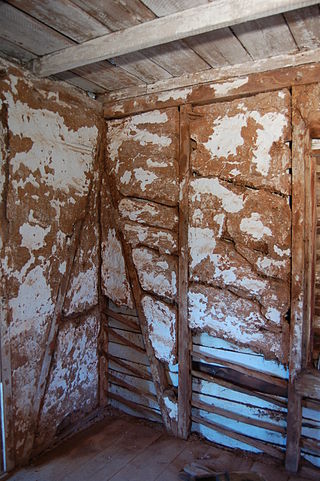
Bousillage is a mixture of clay and grass or other fibrous substances used as the infill (chinking) between the timbers of a half-timbered building. This material was commonly used by 18th-century French colonial settlers in the historical New France region of the United States and is similar to the material cob and adobe. In French torchis has the same meaning or the meaning of a loaf of this material.

Wattle and daub is a composite building method used for making walls and buildings, in which a woven lattice of wooden strips called wattle is daubed with a sticky material usually made of some combination of wet soil, clay, sand, animal dung and straw. Wattle and daub has been used for at least 6,000 years and is still an important construction method in many parts of the world. Many historic buildings include wattle and daub construction.

Kent Plantation House is the oldest standing structure in Central Louisiana. Listed since 1971 in the National Register of Historic Places, Kent House is located in Alexandria in Rapides Parish. The plantation house is a representation of southern plantation life between 1795 and 1855. The main structure was erected in 1800 with the labor of people enslaved by Pierre Baillio. The bousillage Creole house and restored period outbuildings are now a showcase for tourists.

A post in ground construction, also called earthfast or hole-set posts, is a type of construction in which vertical, roof-bearing timbers, called posts, are in direct contact with the ground. They may be placed into excavated postholes, driven into the ground, or on sills which are set on the ground without a foundation. Earthfast construction is common from the Neolithic period to the present and is used worldwide. Post-in-the-ground construction is sometimes called an "impermanent" form, used for houses which are expected to last a decade or two before a better quality structure can be built.
Krebs House may refer to:
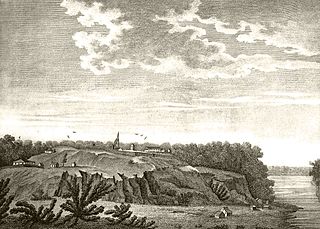
The Natchez revolt, or the Natchez massacre, was an attack by the Natchez Native American people on French colonists near present-day Natchez, Mississippi, on November 29, 1729. The Natchez and French had lived alongside each other in the Louisiana colony for more than a decade prior to the incident, mostly conducting peaceful trade and occasionally intermarrying. After a period of deteriorating relations and warring, Natchez leaders were provoked to revolt when the French colonial commandant, Sieur de Chépart, demanded land from a Natchez village for his own plantation near Fort Rosalie. The Natchez plotted their attack over several days and managed to conceal their plans from most of the French; colonists who overheard and warned Chépart of an attack were considered untruthful and were punished. In a coordinated attack on the fort and the homesteads, the Natchez killed almost all of the Frenchmen, while sparing most of the women and enslaved Africans. Approximately 230 colonists were killed overall, and the fort and homes were burned to the ground.

The Amoureux House, sometimes called the Beauvais–Amoureux House, is in Ste. Geneviève, Missouri. It was built in 1792 by Jean-Baptiste St. Gemme Beauvais II who moved from Kaskaskia, Illinois. In 1852, it was purchased by Benjamin C. Amoureux, who immigrated to the United States from France.

The Timber Framers Guild is a non-profit, international, membership organization established in 1984 in the United States to improve the quality and education of people practicing the millennia-old art of Timber framing buildings and other structures with beams joined with primarily wooden joints. Today the stated goals of the Guild are to provide "... national and regional conferences and gatherings, sponsoring community building projects, educational workshops, and publishing a member magazine, Scantlings, and a quarterly journal, Timber Framing " In 2019, the Guild purchased the Heartwood School, which had been established in 1978 to teach skills and knowledge required for building energy-efficient homes and now focuses on timber framing, serving beginning to advanced students.

American historic carpentry is the historic methods with which wooden buildings were built in what is now the United States since European settlement. A number of methods were used to form the wooden walls and the types of structural carpentry are often defined by the wall, floor, and roof construction such as log, timber framed, balloon framed, or stacked plank. Some types of historic houses are called plank houses but plank house has several meanings which are discussed below. Roofs were almost always framed with wood, sometimes with timber roof trusses. Stone and brick buildings also have some wood framing for floors, interior walls and roofs.
Fort Prince Frederick was the southernmost fort in British North America from 1726 to 1758. Initially constructed of logs, it was later improved with tabby walls, which were completed in 1733. After the founding of Georgia on February 12, 1733 several other forts were constructed farther south, including Fort Frederica on St. Simons Island, diminishing the strategic importance of Fort Frederick. The fort is located in Port Royal, South Carolina.
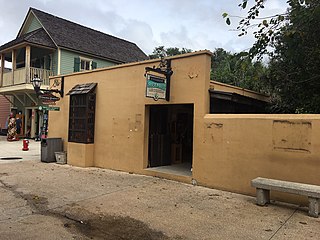
The Gallegos House is located at 21 St. George Street in St. Augustine, Florida. It is a reconstructed property demonstrating a typical home of Florida's First Spanish Period (1565-1764).




