
Eureka Tower is a 297.3 m (975 ft) skyscraper located in the Southbank precinct of Melbourne, Victoria, Australia. Construction began in August 2002 and the exterior was completed on 1 June 2006. The plaza was finished in June 2006 and the building was officially opened on 11 October 2006. The project was designed by Melbourne architectural firm Fender Katsalidis Architects and was built by Grocon. The developer of the tower was Eureka Tower Pty Ltd, a joint venture consisting of Daniel Grollo (Grocon), investor Tab Fried and one of the Tower's architects Nonda Katsalidis.
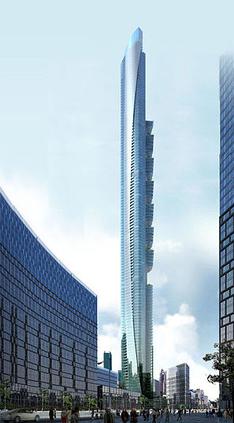
The Pentominium was a planned 122-storey, 517 m (1,696 ft) supertall skyscraper located in Dubai, United Arab Emirates. Construction on the tower was halted in August 2011. It was designed by Andrew Bromberg of architects Aedas and funded by Trident International Holdings. The AED 1.46 billion construction contract was awarded to Arabian Construction Company (ACC).
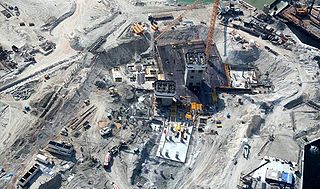
D1 Tower is one of the main residential skyscrapers in Culture Village with a height of 284 metres (932 ft). This 78 floor building has 526 units which include studio apartments, one-bedroom apartments, two-bedroom apartments, three-bedroom apartments, four-bedroom apartments, five-bedroom apartments, and six-bedroom penthouses housed on high floors of the building.

World One is a 280.2 m (919 ft), 76-floor skyscraper in Mumbai, Maharashtra, India. As of 2024, it is the second tallest completed building in India and the fourth tallest overall. It is on the 7.1-hectare (17.5-acre) site of the defunct Shrinivas Mill. The site also houses two other towers: World View and World Crest. The complex was developed by the Lodha Group.
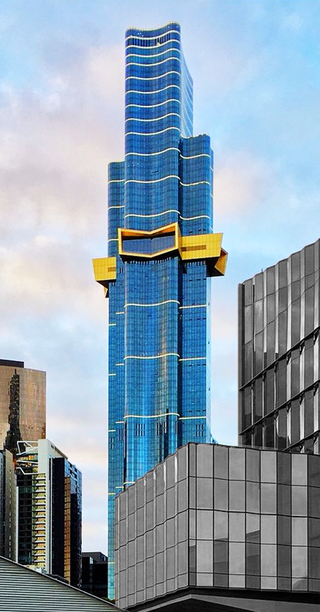
Australia 108 is a residential supertall skyscraper in the Southbank precinct of Melbourne, Victoria, Australia. Having officially topped out in June 2020, it became the tallest building in Australia by roof height, surpassing the Eureka Tower, and the second-tallest building in Australia by full height, surpassed by Q1 Tower.

6 & 8 Parramatta Square is a skyscraper in Parramatta, New South Wales, Australia, a centrepiece of the Parramatta Square development. The building consists entirely of commercial office space, making up 120,000 square metres (1,300,000 sq ft) of floorspace, at a height of 225.45 metres (739.7 ft), making it the tallest building in Parramatta and outside the Sydney central business district. It was built in the Parramatta Square Development on plot 8 called PSQ8.

Omkar 1973 Worli is a residential multi-skyscraper project located in Worli, Mumbai, Maharashtra, India. It is a 3-tower development project by Omkar Realtors. The project is expected to be completed by late 2024. It is currently the 11th tallest building in India.
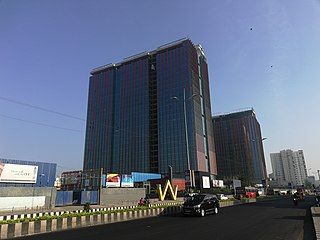
The World Trade Center, Chennai is a 28-storeyed commercial and residential centre in Chennai, India. Located at Perungudi, it was made operational in March 2020. The centre consists of 170,000 square metres (1,800,000 sq ft) of office space. The complex also includes a conference/exhibition centre. The towers are IGBC LEED Platinum and USGBC LEED Gold certified. The centre is a member of the World Trade Centers Association (WTCA). The Tower A of the WTC complex is the tallest commercial establishment in the city.
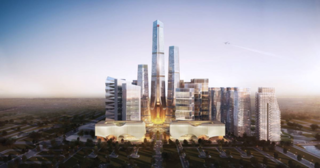
The Legacy Tower is an under-construction supertall skyscraper in Dhaka, Bangladesh. The skyscraper is a part of Bangabandhu tri-tower: alongside 71-floors Liberation Tower and 52-floors Language Tower and the centerpiece of US$12 billion central business district development project in Purbachal. The 111-floors tower will rise 468 m (1,535 ft) tall.
Akshaya Abov is a residential-cum-commercial skyscraper in the neighbourhood of Padur in Chennai, India. The tower is 38 stories tall, with 31 residential units and 32 swimming pools. The tower is said to be the first building in the city to house one house per floor and the only building to have 31 homes with 32 swimming pools.

Hiranandani Parks, formerly known as Hirco Palace Gardens, is a 369-acre residential township consisting of several skyscraper condominiums in Chennai, India. It is located in the southern suburb of Oragadam.












