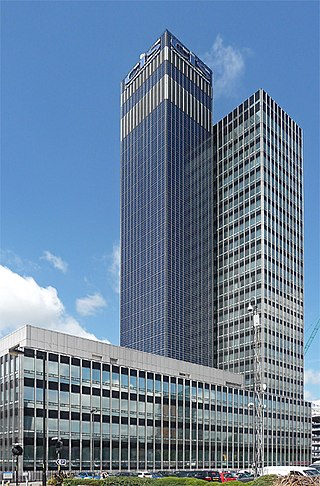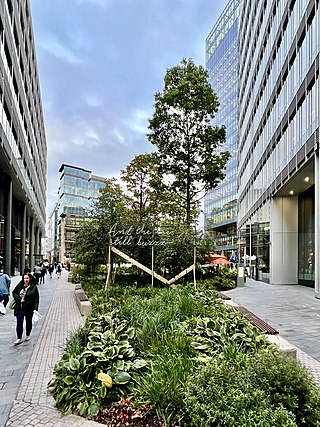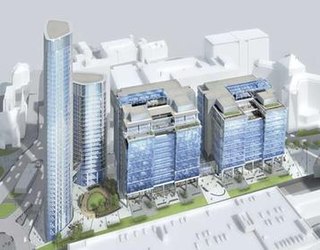
Central Plaza is a 78-storey, 374 m (1,227 ft) skyscraper at 18 Harbour Road, in Wan Chai on Hong Kong Island in Hong Kong. Completed in August 1992, it is the third tallest tower in the city after 2 International Finance Centre in Central and the International Commerce Centre in West Kowloon. It was the tallest building in Asia from 1992 to 1996, until the Shun Hing Square was built in Shenzhen, a neighbouring city. Central Plaza surpassed the Bank of China Tower as the tallest building in Hong Kong until the completion of 2 IFC.

Brindleyplace is a large mixed-use canalside development, in the Westside district of Birmingham, England. It was named after Brindley Place, the name of the street around which it is built. It was developed by the Argent Group from 1993 onwards.

Sandton City is a large shopping centre situated in Sandton, Gauteng, South Africa. It was built and owned by property development company Rapp and Maister, in partnership with brothers Hilliard and Eli Leibowitz, and was later taken over by Liberty Life.

Central Park is a 51-storey office tower in Perth, Western Australia. The building measures 226 m (741 ft) from its base at St Georges Terrace to the roof, and 249 m (817 ft) to the tip of its communications mast. Upon its completion in 1992, the tower became the tallest building in Perth, and was the 4th tallest in Australia from then till 2005. It is also currently the sixteenth tallest building in Australia and the tallest building in the western half of Australia.

The Big City Plan is a major development plan for the city centre of Birmingham, England.

122 Leadenhall Street, which is also known as the Leadenhall Building, is a 225-metre-tall (738 ft) skyscraper in central London. It opened in July 2014 and was designed by the Rogers Stirk Harbour + Partners; it is known informally as The Cheesegrater because of its distinctive wedge shape, similar to that of the kitchen utensil of the same name. It is one of numerous tall buildings recently completed or under construction in the City of London financial district, including 20 Fenchurch Street, 22 Bishopsgate and The Scalpel.

The CIS Tower is a high-rise office building on Miller Street in Manchester, England. Designed for the Co-operative Insurance Society (CIS) by architects Gordon Tait and G. S. Hay, the building was completed in 1962 and rises to 118 m (387 ft) in height. As of October 2024, the Grade II listed building is Greater Manchester's 15th-tallest building and the tallest office building in the United Kingdom outside London. The tower remained as built for over 40 years, until maintenance issues on the service tower required an extensive renovation, which included covering its façade in solar panels.

Lumiere was a mixed-use skyscraper development in Leeds, West Yorkshire, England, intended to be completed in 2010. The project was put on hold in 2008 and officially cancelled in 2010.

Spinningfields is an area of Manchester in Greater Manchester, England. It developed in the 2000s between Deansgate and the River Irwell by Allied London Properties. The £1.5 billion project consists of 20 buildings, totalling approximately 430,000 m2 (4,600,000 sq ft) of commercial, residential and retail space. It takes its name from Spinningfield, a narrow street which ran westwards from Deansgate. In 1968, Spinningfield and the area to the south were turned into Spinningfield Square, an open paved area. Landmark buildings within the scheme include the Manchester Civil Justice Centre and 1 Spinningfields, a 90 m (300 ft) tall office building.

555 Mission Street is a 33-story, 147 m (482 ft)[A] office tower in the South of Market area of San Francisco, California. Construction of the tower began in 2006 and the tower was finished on September 18, 2008. It was the tallest office building constructed in San Francisco in the 2000s, and is the 25th tallest building in San Francisco.

Snowhill is a mixed-use development in the Colmore business district, known historically as Snow Hill, in Central Birmingham, England. The area, between Snow Hill Queensway and Birmingham Snow Hill station, is being redeveloped by the Ballymore Group. The £500 million phased scheme has been partly completed on the site of a former surface car park adjacent to the railway station and West Midlands Metro terminus.

AXIS is a residential tower in Manchester city centre, England. The tower has had two iterations, one as a stalled construction project which was cancelled due to the Great Recession in 2008, and the other as residential which was announced in 2014. When completed in 2019, Axis Tower became the seventh-tallest building in Greater Manchester until the completion of the Deansgate Square and Angel Gardens projects. As of July 2023, it is the 21st-tallest.

480 Queen Street is a 153-metre (502 ft) premium grade office tower in Brisbane, Australia located at 480 Queen Street in the Brisbane central business district's golden triangle. The project was designed by BVN Architecture and developed and constructed by Grocon, in partnership with Dexus.

Hysan Place is a shopping centre and office building at 500 Hennessy Road, Lee Garden, Causeway Bay, Hong Kong. It was developed by Hysan Development Company Limited at the former site of Hennessy Centre and was designed by international architecture firm Kohn Pedersen Fox. It was opened on 10 August 2012.

No.1 Spinningfields is a 92 m (302 ft) tall office tower in the Spinningfields district of Manchester city centre, England.

Telus Sky, is a 60-storey, 222.3 m (729 ft) mixed-use skyscraper in downtown Calgary, Alberta, Canada. At completion in 2019, the structure building became the third-tallest building in Calgary behind Brookfield Place East and The Bow. As of July 2020, Telus Sky is the 18th tallest building in Canada, though several buildings in Toronto exceeding its height are under construction including The One.

Two St Peter's Square is a high-rise office building in St. Peter's Square, Manchester, England. Designed by SimpsonHaugh and Partners, the scheme was controversial as it involved the demolition of a 1930s Art Deco but unlisted building.

Sky Gardens Nine Elms is a residential and retail tower in Nine Elms, within the borough of Lambeth, London. The scheme has been designed by architects Careyjones Chapmantolcher (CJCT) and developed by Fraser Property Development UK. Its construction was part of a wider regeneration of the Nine Elms area of London. The building is 120 metres (390 ft) in height.

Grenfell Tower is a derelict 24-storey residential tower block in North Kensington in London, England. The tower was completed in 1974 as part of the first phase of the Lancaster West Estate. Most of the tower was destroyed in a severe fire on 14 June 2017.
St Michael's is a mixed-use redevelopment project in Jackson's Row in Manchester city centre, England, by Gary Neville's development company. It is to include two towers containing a hotel, flats, offices, a rooftop restaurant and a public square. First proposed in 2016, it began construction in 2022.

























