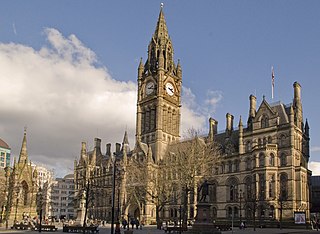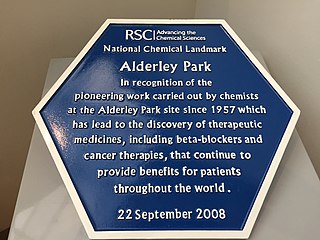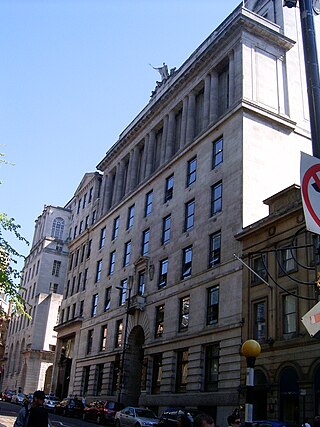
Wilmslow Road is a major road in Manchester, England, running from Parrs Wood northwards to Rusholme where it becomes the Oxford Road. The name of the road changes again to Oxford Street when it crosses the River Medlock before reaching Manchester city centre.

The Royal Exchange is a grade II listed building in Manchester, England. It is located in the city centre on the land bounded by St Ann's Square, Exchange Street, Market Street, Cross Street and Old Bank Street. The complex includes the Royal Exchange Theatre and the Royal Exchange Shopping Centre.

London's architectural heritage involves many architectural styles from different historical periods. London's architectural eclecticism stems from its long history, continual redevelopment, destruction by the Great Fire of London and The Blitz, and state recognition of private property rights which have limited large-scale state planning. This sets London apart from other European capitals such as Paris and Rome which are more architecturally homogeneous. London's architecture ranges from the Romanesque central keep of The Tower of London, the great Gothic church of Westminster Abbey, the Palladian royal residence Queen's House, Christopher Wren's Baroque masterpiece St Paul's Cathedral, the High Victorian Gothic of The Palace of Westminster, the industrial Art Deco of Battersea Power Station, the post-war Modernism of The Barbican Estate and the Postmodern skyscraper 30 St Mary Axe 'The Gherkin'.

The Wayne County Building is a monumental government structure located at 600 Randolph Street in Downtown Detroit, Michigan. It formerly contained the Wayne County administrative offices – now located in the Guardian Building at 500 Griswold Street – and its courthouse. As Wayne County Courthouse, it was listed on the National Register of Historic Places in 1975. When it was completed in 1902, it was regarded as "one of the most sumptuous buildings in Michigan".

John and William Bastard were British surveyor-architects, and civic dignitaries of the town of Blandford Forum in Dorset. John and William generally worked together and are known as the "Bastard brothers". They were builders, furniture makers, ecclesiastical carvers and experts at plasterwork, but are most notable for their rebuilding work at Blandford Forum following a large fire of 1731, and for work in the neighbourhood that Colvin describes as "mostly designed in a vernacular baroque style of considerable merit though of no great sophistication.". Their work was chiefly inspired by the buildings of Wren, Archer and Gibbs. Thus the Bastards' architecture was retrospective and did not follow the ideals of the more austere Palladianism which by the 1730s was highly popular in England.

The architecture of Manchester demonstrates a rich variety of architectural styles. The city is a product of the Industrial Revolution and is known as the first modern, industrial city. Manchester is noted for its warehouses, railway viaducts, cotton mills and canals – remnants of its past when the city produced and traded goods. Manchester has minimal Georgian or medieval architecture to speak of and consequently has a vast array of 19th and early 20th-century architecture styles; examples include Palazzo, Neo-Gothic, Venetian Gothic, Edwardian baroque, Art Nouveau, Art Deco and the Neo-Classical.

John Henry Price was the first person to hold the office of 'City Architect' in Manchester Corporation's newly created City Architect's Department of 1902. He was responsible for a number of well known Manchester landmarks, and is credited with influencing the design of other buildings constructed during his tenure, such as Manchester Fire Station.

Edwardian architecture usually refers to a Neo-Baroque architectural style that was popular for public buildings in the British Empire during the Edwardian era (1901–1910). Architecture up to 1914 is commonly included in this style.

Alderley Park was a country estate at Nether Alderley, Cheshire, England, between Macclesfield and Knutsford. It was the residence of the Stanley family of Alderley from the 1500s. It became the headquarters of ICI Pharmaceuticals in the 1950s. It was purchased from AstraZeneca by Bruntwood in 2014. The site has an international reputation as a home for bio and life sciences.

Lancaster House in Whitworth Street, Manchester, England, is a former packing and shipping warehouse built between 1905 and 1910 for Lloyd's Packing Warehouses Limited, which had, by merger, become the dominant commercial packing company in early 20th century Manchester. It is in the favoured Edwardian Baroque style and constructed with a steel frame clad with granite at the base and Accrington red brick and orange terracotta. The back of the building is plain red brick. It is a Grade II* listed building as of 2 October 1974.

Liverpool Cotton Exchange Building is an office block in Old Hall Street, Liverpool, Merseyside, England. The commercial building, which originally had a Neoclassical façade, replaced the 19th-century cotton exchange in Exchange Flags in 1906. Between 1967 and 1969 the building's exterior was given a contemporary mid 20th century design.

The Calico Printers' Association Ltd was a British textile company founded in 1899, from the amalgamation of 46 textile printing companies and 13 textile merchants. The industry had prospered in the latter half of the 19th century but the fierce competition led to a decline in quality and profit margins. Most of the leading companies in the industry decided to amalgamate in order "to preserve the tradition and standing of calico printing and to produce textiles of a high standard at reasonable prices." The company at its inception accounted for over 80% of Britain’s output of printed cloth.

Leigh Town Hall is a municipal building in Leigh, Greater Manchester, England. It stands in Civic Square at the junction with Market Street, facing Leigh parish church. It was built in 1907 and granted grade II listed building status in 1987.

The Grand Hotel is a Grade II* listed Victorian five star hotel in the city centre of Birmingham, England. The hotel occupies the greater part of a block bounded by Colmore Row, Church Street, Barwick Street and Livery Street and overlooks St Philip's Cathedral and churchyard. Designed by architect Thomson Plevins, construction began in 1875 and the hotel opened in 1879. Extensions and extensive interior renovations were undertaken by prominent Birmingham architecture firm Martin & Chamberlain from 1890 to 1895. Interior renovations included the building of the Grosvenor Room with Louis XIV style decoration.

The Theatre Royal in Manchester, England, opened in 1845. Situated next to the Free Trade Hall, it is the oldest surviving theatre in Manchester. It was commissioned by Mancunian businessman John Knowles who wanted a theatre venue in the city.

Ship Canal House is a building in Manchester, England, which was built in 1927 for the Manchester Ship Canal Company. The building is located on King Street, historically the centre for Manchester's banking industry.

Harry S. Fairhurst was a prominent architect in Edwardian Manchester. He was responsible for many of the city's iconic warehouses and his commissions include Blackfriars House, headquarters of the Lancashire Cotton Corporation and Arkwright House, headquarters of the English Sewing Cotton Company.

Kearsley Mill is a 240,000 sq ft (22,000 m2), late period cotton mill located in the small village of Prestolee in Kearsley, Greater Manchester, part of the historic county of Lancashire. A near complete example of Edwardian mill architecture, the building now functions as headquarters for a number of businesses and is still used in the continued manufacturing and distribution of textiles by Richard Haworth Ltd Est (1876), part of the Ruia Group. The mill is a Grade II listed building.

Johnson's Building is a heritage-listed former retail stores and now stock exchange offices, bar and restaurant located at 233–235 George Street in the inner city Sydney suburb of The Rocks in the City of Sydney local government area of New South Wales, Australia. It was designed by Walter Liberty Vernon and built in 1912. It is also known as Chamber of Commerce Building and Johnson's Overalls Building (Johnsons). The property is owned by Property NSW, an agency of the Government of New South Wales. It was added to the New South Wales State Heritage Register on 10 May 2002.

The Old Liverpool Cotton Exchange Building in Old Hall Street in Liverpool was a huge and superb Edwardian building designed by Huon Arthur Matear and Frank Worthington Simon, built by the Waring-White Building Company, and was officially opened by the Prince and Princess of Wales on 30 November 1906. The building cost around £300,000 build and the opening took place in the company of 3,000 guests. Its façade was in Neoclassical style, with Baroque towers at the angles. Its exterior decoration included statues. Inside the building was the latest technology for communicating with cotton trading elsewhere in the world, including telephones, and cables linking directly with New York, Bremen and Bombay. The Old Hall Street front of the Cotton Exchange by Matear & Simon in Baroque Revival architecture style was replaced in 1967–69 with a modern-style façade designed by Newton-Dawson, Forbes and Tate and the former main exchange hall was replaced by a courtyard.


























