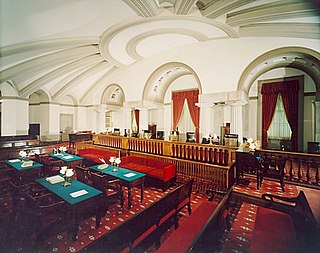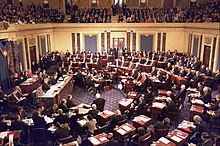
The United States Capitol, often called The Capitol or the Capitol Building, is the seat of the United States Congress, the legislative branch of the federal government. It is located on Capitol Hill at the eastern end of the National Mall in Washington, D.C. Though no longer at the geographic center of the federal district, the Capitol forms the origin point for the street-numbering system of the district as well as its four quadrants.

The California State Senate is the upper house of the California State Legislature, the lower house being the California State Assembly. The State Senate convenes, along with the State Assembly, at the California State Capitol in Sacramento.

The Vermont State House, located in Montpelier, is the state capitol of the U.S. state of Vermont. It is the seat of the Vermont General Assembly. The current Greek Revival structure is the third building on the same site to be used as the State House. Designed by Thomas Silloway in 1857 and 1858, it was occupied in 1859.

The Dirksen Senate Office Building is the second office building constructed for members of the United States Senate in Washington, D.C., and was named for the late Minority Leader Everett Dirksen from Illinois in 1972.

The California State Capitol is the seat of the California state government, located in Sacramento, the state capital of California. The building houses the chambers of the California State Legislature, made up of the Assembly and the Senate, along with the office of the governor of California. The Neoclassical structure, designed by Reuben S. Clark, was completed between 1861 and 1874. Located at the west end of Capitol Park and the east end of the Capitol Mall, the building was added to the National Register of Historic Places in 1973. The California State Capitol Museum is housed on the grounds of the capitol.

Congress Hall, located in Philadelphia at the intersection of Chestnut and 6th Streets, served as the seat of the United States Congress from December 6, 1790, to May 14, 1800. During Congress Hall's duration as the capitol of the United States, the country admitted three new states, Vermont, Kentucky, and Tennessee; ratified the Bill of Rights of the United States Constitution; and oversaw the presidential inaugurations of both George Washington and John Adams.

A joint session of the United States Congress is a gathering of members of the two chambers of the bicameral legislature of the federal government of the United States: the Senate and the House of Representatives. Joint sessions can be held on any special occasion, but are required to be held when the president delivers a State of the Union address, when they gather to count and certify the votes of the Electoral College as the presidential election, or when they convene on the occasion of a presidential inauguration. A joint meeting is a ceremonial or formal occasion and does not perform any legislative function, and no resolution is proposed nor vote taken.
The Standing Rules of the Senate are the parliamentary procedures adopted by the United States Senate that govern its procedure. The Senate's power to establish rules derives from Article One, Section 5 of the United States Constitution: "Each House may determine the rules of its proceedings ..."
In the Congress of the United States, a closed session is a parliamentary procedure for the Senate or the House of Representatives to discuss matters requiring secrecy.
The United States Senate observes a number of traditions, some formal and some informal. Some of the current and former traditions are described below:

The Utah State Capitol is the house of government for the U.S. state of Utah. The building houses the chambers and offices of the Utah State Legislature, the offices of the Governor, Lieutenant Governor, Attorney General, the State Auditor and their staffs. The capitol is the main building of the Utah State Capitol Complex, which is located on Capitol Hill, overlooking downtown Salt Lake City.

The Nevada Assembly is the lower house of the Nevada Legislature, the state legislature of the U.S. state of Nevada, the upper house being the Nevada Senate. The body consists of 42 members, elected to two-year terms from single-member districts. Each district contained approximately 64,299 people as of the 2010 United States Census. Term limits, limiting assembly members to six 2-year terms, took effect in 2010. Twelve members of the Nevada Assembly were termed out with the 2010 election serving their last legislative session in 2011.

The Michigan State Capitol is the building that houses the legislative branch of the government of the U.S. state of Michigan. It is in the portion of the state capital of Lansing which lies in Ingham County. The present structure, at the intersection of Capitol and Michigan Avenues, is a National Historic Landmark that houses the chambers and offices of the Michigan Legislature as well as the ceremonial offices of the Governor of Michigan and Lieutenant Governor. Historically, this is the third building to house the Michigan government.

The Old Senate Chamber is a room in the United States Capitol that was the legislative chamber of the United States Senate from 1810 to 1859 and served as the Supreme Court chamber from 1860 until 1935. It was designed in Neoclassical style and is elaborately decorated. In 1976 as part of the United States Bicentennial celebrations, it was restored to the appearance of when it served the Senate in the 1850s; it is preserved as a museum and for the Senate's use.

The Old Supreme Court Chamber is the room on the ground floor of the North Wing of the United States Capitol. From 1800 to 1806, the room was the lower half of the first United States Senate chamber, and from 1810 to 1860, the courtroom for the Supreme Court of the United States.

The United States Senate is the upper chamber of the United States Congress, with the House of Representatives being the lower chamber. Together they compose the national bicameral legislature of the United States.

The President's Room is one of the most ornate rooms in the United States Capitol, richly adorned with fresco paintings by Italian-Greek artist Constantino Brumidi. The room was completed in 1859 as part of the Capitol's vast extension, which added new Senate and House wings and the new cast-iron dome.

The Vice President's Room is the vice president's office in the United States Capitol, added during the 1850s expansion.

The Johnson desk is a mahogany partners desk that was used by U.S. President Lyndon B. Johnson in the Oval Office as his Oval Office desk. One of only six desks used by a president in the Oval Office, it was designed by Thomas D. Wadelton and built in 1909 by S. Karpen and Bros. in Chicago. The desk was built as part of 125 seven-piece office sets for senators' offices in the Russell Senate Office Building, and was used by Johnson during his terms as U.S. Senator, Vice President, and President. It is currently located at Lyndon Baines Johnson Library and Museum as part of a replica Oval Office.

The United States Senate's hideaways are about 100 secret offices in the U.S. Capitol building used by members of the Senate, and by a few senior members of the U.S. House of Representatives. Their locations are unlisted in any official directory and their doors are marked only by a room number. Hideaways are used by senators as a private space in which to prepare for sessions of the Senate, to conduct confidential meetings, to take naps, and for other personal purposes. They range from lavish and expansive upper-floor offices to small, cramped offices in the basement. Hideaways are assigned to senators based on seniority. The history of hideaways dates to the earliest occupancy of the U.S. Capitol in 1800. However, they proliferated in the early 20th century.






















