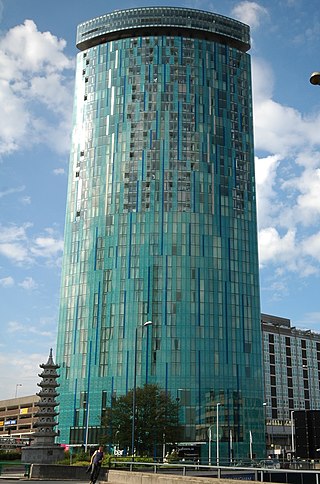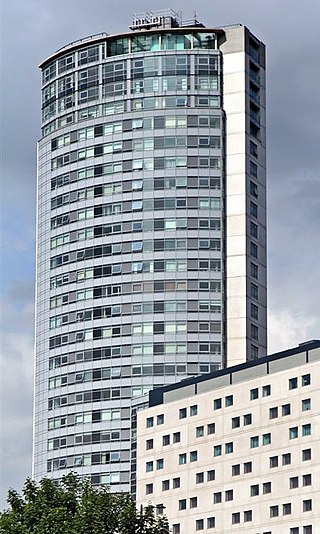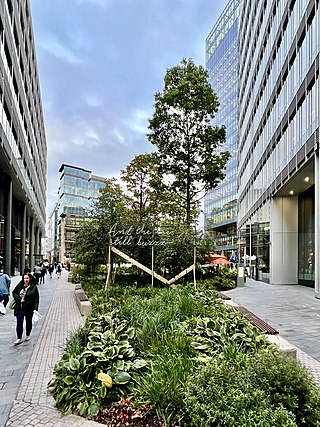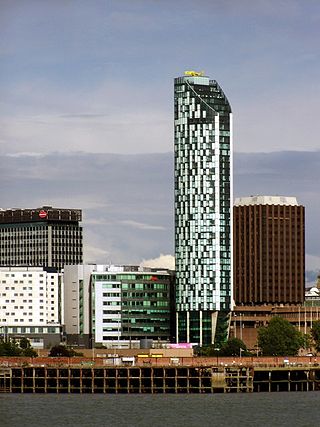The Sapphire Tower was a proposed luxury hotel and condominium skyscraper in Toronto, Ontario, Canada, to be built by developer Harry Stinson. It was so named because all plans for it had deep blue glass curtain walls. This site had been involved in numerous other proposals, including Stinson's own Downtown Plaza concept, and an earlier proposal that would have incorporated the neighbouring Graphic Arts Building.

10 Holloway Circus is a 400-foot (122 m) tall mixed-use skyscraper in Birmingham city centre, England. It was originally named after the developers, Beetham Organisation, and was designed by Ian Simpson and built by Laing O'Rourke. The entire development covers an area of 7,000 square feet (650 m2). It is the second tallest building in Birmingham and the 74th tallest building in the United Kingdom.

Beetham Tower is a 47-storey mixed use skyscraper in Manchester, England. Completed in 2006, it is named after its developers, the Beetham Organisation, and was designed by SimpsonHaugh and Partners. The development occupies a sliver of land at the top of Deansgate, hence its elongated plan, and was proposed in July 2003, with construction beginning a year later.

Beetham Tower, Liverpool, is a residential apartment building in the British city of Liverpool. Its close neighbour and the tallest building in Liverpool, the West Tower, was also developed by the Beetham Organization.

Ian Simpson is an English architect and one of the partners of SimpsonHaugh and Partners, established in 1987 with Rachel Haugh.

Lumiere was a mixed-use skyscraper development in Leeds, West Yorkshire, England, intended to be completed in 2010. The project was put on hold in 2008 and officially cancelled in 2010.

Criterion Place was a proposed skyscraper development in Leeds, West Yorkshire, England. In July 2008 it was announced that the project was to be cancelled owing to the property market slump.

Spinningfields is an area of Manchester city centre, in North West England, developed in the 2000s between Deansgate and the River Irwell by Allied London Properties. The £1.5 billion project consists of 20 buildings, totalling approximately 430,000 m2 (4,600,000 sq ft) of commercial, residential and retail space. It takes its name from Spinningfield, a narrow street which ran westwards from Deansgate. In 1968, Spinningfield and the area to the south were turned into Spinningfield Square, an open paved area. Landmark buildings within the scheme include the Manchester Civil Justice Centre and 1 Spinningfields, a 90 m (300 ft) tall office building.

Guangzhou International Finance Center or Guangzhou West Tower, is a 103-story, skyscraper at Zhujiang Avenue West in the Tianhe District of Guangzhou, Guangdong. One half of the Guangzhou Twin Towers, it is the 24th tallest building in the world, completed in 2010. As of 2023, it is the world's tallest building with a rooftop helipad, at. The world's second-tallest building with a rooftop helipad was also completed in 2010: Beijing's China World Trade Center Tower III, whose roof-top helipad is 330 m high. Both buildings are taller than the U.S. Bank Tower, the previous record-holder from 1989 to 2010, whose roof-top helipad is 310.3 m (1,018 ft) high.

Hilton Manchester Deansgate is a hotel in Manchester city centre, England. The hotel is housed within the 169 m (554 ft) tall, 47-storey mixed-use skyscraper Beetham Tower, also known as the Hilton Tower.

West Tower is a 40-storey tall skyscraper in Liverpool, England. It is the tallest building in Liverpool. The building was the second tower to be built by Carillion in Liverpool for property developers Beetham, who now use the building as their headquarters.

One Blackfriars is a mixed-use development at No. 1 Blackfriars Road in Bankside, London. It is informally known as The Vase or The Boomerang due to its shape.

Deansgate Square, formerly known as Owen Street, is a residential skyscraper cluster on the southern edge of Manchester City Centre, England, consisting of four towers, the tallest of which is 201 metres (659 ft). The site is just south of Deansgate railway station and north of the Mancunian Way, bounded by Deansgate, Owen Street and the River Medlock. The towers sit at different angles to each other, with a slight bevel, or 'cut back', on each side of each building which ensures the towers catch the light at different times of day.

Regal Tower is a proposed skyscraper to be constructed on a site bounded by Broad Street, Oozells Way and Sheepcote Street in Ladywood, just outside of Central Birmingham, England. The proposal consists of a 56 storey tower, measuring 200.5 metres (658 ft) tall, housing retail units, a luxury hotel, residential apartments and car parking. Provision has been made for 256 serviced apartments, although these could make way for additional hotel space. The tower has been designed by Aedas and was proposed by Regal Property Group, with DTZ Debenham Tie Leung acting on their behalf. If completed as originally planned, the skyscraper would be the second tallest building in the UK outside of London.

Wilshire Grand Center is a 1,100-foot (335.3 m) skyscraper in the financial district of downtown Los Angeles, California, occupying the entire city block between Wilshire Boulevard and 7th, Figueroa, and Francisco streets. Completed in 2017, it is the tallest building west of Chicago. Though the structural top of the Wilshire Grand surpasses L.A.'s U.S. Bank Tower by 82 ft (25 m), the roof of the U.S. Bank Tower is still 90 ft above the Wilshire Grand's. The Skyscraper Center lists the Wilshire Grand Center as the 15th-tallest building in the U.S. and the 95th-tallest in the world. It won the Structural Engineering Award 2019 Award of Excellence from the Council on Tall Buildings and Urban Habitat.

The Theatre Royal in Manchester, England, opened in 1845. Situated next to the Free Trade Hall, it is the oldest surviving theatre in Manchester. It was commissioned by Mancunian businessman John Knowles who wanted a theatre venue in the city.

River Street Tower is a high-rise residential tower in Manchester, England. The tower is situated immediately north of the Mancunian Way on land which was formerly occupied by a concrete car park frame from 2005 to 2018.

Viadux is a residential development under construction in the Castlefield area of Manchester, England. The first phase comprises a 40-storey residential skyscraper; the second phase proposals, if approved, will include a 76-storey skyscraper and 23-storey building.
























